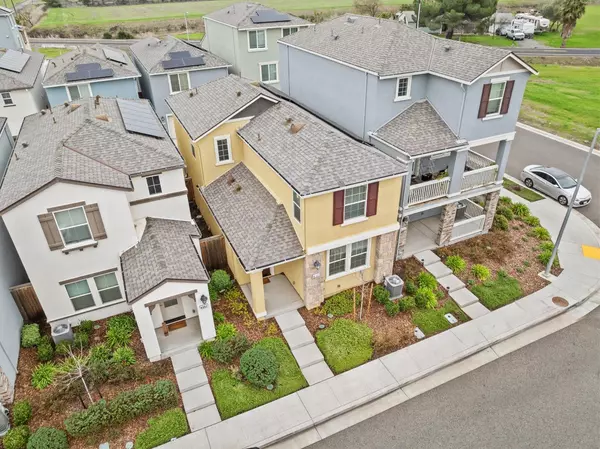3 Beds
3 Baths
1,339 SqFt
3 Beds
3 Baths
1,339 SqFt
Key Details
Property Type Single Family Home
Sub Type Single Family Residence
Listing Status Active
Purchase Type For Sale
Square Footage 1,339 sqft
Price per Sqft $373
MLS Listing ID 225000195
Bedrooms 3
Full Baths 2
HOA Fees $105/mo
HOA Y/N Yes
Originating Board MLS Metrolist
Year Built 2021
Lot Size 1,613 Sqft
Acres 0.037
Property Description
Location
State CA
County Yolo
Area 10691
Direction Go south on Jefferson Blvd, make a right onto Southport Pkwy, right onto Otis Ave, right onto Bevan Rd, right onto Liverpool St, left on Plymouth Rd, and left onto Southampton St.
Rooms
Master Bathroom Shower Stall(s), Walk-In Closet
Master Bedroom 0x0 Walk-In Closet
Bedroom 2 0x0
Bedroom 3 0x0
Bedroom 4 0x0
Living Room 0x0 Other
Dining Room 0x0 Dining Bar
Kitchen 0x0 Pantry Closet, Quartz Counter, Kitchen/Family Combo
Family Room 0x0
Interior
Heating Central
Cooling Central
Flooring Carpet, Vinyl
Appliance Free Standing Gas Range, Free Standing Refrigerator, Dishwasher, Disposal, Microwave
Laundry Dryer Included, Washer Included, In Garage
Exterior
Parking Features Alley Access, Attached, Garage Door Opener, Garage Facing Rear
Garage Spaces 2.0
Utilities Available Cable Available, Solar, Electric, Internet Available, Natural Gas Available
Amenities Available None
Roof Type Tile
Private Pool No
Building
Lot Description Landscape Front, Low Maintenance
Story 1
Foundation Concrete, Slab
Sewer Public Sewer
Water Public
Level or Stories Two
Schools
Elementary Schools Washington Unified
Middle Schools Washington Unified
High Schools Washington Unified
School District Yolo
Others
HOA Fee Include MaintenanceGrounds
Senior Community No
Tax ID 045-270-010-099
Special Listing Condition None

Helping real estate be simple, fun and stress-free!







