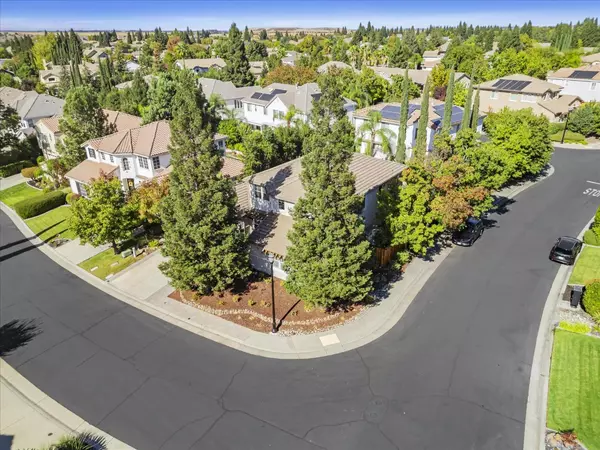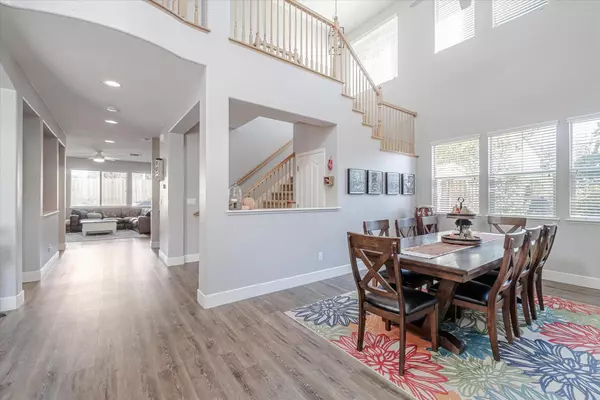4 Beds
4 Baths
3,122 SqFt
4 Beds
4 Baths
3,122 SqFt
Key Details
Property Type Single Family Home
Sub Type Single Family Residence
Listing Status Active
Purchase Type For Sale
Square Footage 3,122 sqft
Price per Sqft $273
Subdivision Diamond Creek
MLS Listing ID 225000374
Bedrooms 4
Full Baths 3
HOA Fees $75/mo
HOA Y/N Yes
Originating Board MLS Metrolist
Year Built 2001
Lot Size 8,433 Sqft
Acres 0.1936
Property Description
Location
State CA
County Placer
Area 12747
Direction From Parkside Way, turn east on Bent Tree Drive and access gate with code #1218
Rooms
Master Bathroom Shower Stall(s), Double Sinks, Soaking Tub, Tile, Tub, Walk-In Closet, Window
Master Bedroom 0x0 Ground Floor
Bedroom 2 0x0
Bedroom 3 0x0
Bedroom 4 0x0
Living Room 0x0 Cathedral/Vaulted
Dining Room 0x0 Formal Room, Formal Area
Kitchen 0x0 Breakfast Area, Pantry Closet, Island, Island w/Sink, Kitchen/Family Combo, Tile Counter
Family Room 0x0
Interior
Interior Features Cathedral Ceiling, Formal Entry
Heating Central, Fireplace(s), Gas, Natural Gas
Cooling Ceiling Fan(s), Central, MultiZone
Flooring Carpet, Simulated Wood, Laminate, Vinyl
Fireplaces Number 1
Fireplaces Type Family Room, Gas Log
Window Features Dual Pane Full,Weather Stripped,Window Coverings,Window Screens
Appliance Built-In Electric Oven, Gas Cook Top, Gas Plumbed, Built-In Gas Range, Gas Water Heater, Hood Over Range, Dishwasher, Disposal, Microwave, Double Oven, Plumbed For Ice Maker, Self/Cont Clean Oven
Laundry Cabinets, Sink, Electric, Ground Floor, Inside Room
Exterior
Exterior Feature Dog Run
Parking Features Attached, Side-by-Side, Garage Door Opener, Garage Facing Front, Garage Facing Side, Interior Access
Garage Spaces 3.0
Fence Back Yard, Fenced, Wood
Pool Built-In, On Lot, Pool Sweep, Gunite Construction, Solar Heat
Utilities Available Cable Available, Public, Electric, Internet Available, Natural Gas Connected
Amenities Available Other
Roof Type Cement,Tile
Topography Level,Trees Few
Street Surface Asphalt,Paved
Porch Uncovered Patio
Private Pool Yes
Building
Lot Description Auto Sprinkler F&R, Corner, Court, Cul-De-Sac, Curb(s), Curb(s)/Gutter(s), Gated Community, Shape Regular, Street Lights, Landscape Back, Landscape Front
Story 2
Foundation Concrete, Slab
Sewer Sewer Connected, In & Connected
Water Meter on Site, Water District, Public
Architectural Style Contemporary
Level or Stories Two
Schools
Elementary Schools Roseville City
Middle Schools Roseville City
High Schools Roseville Joint
School District Placer
Others
Senior Community No
Restrictions Signs,Exterior Alterations
Tax ID 482-100-020-000
Special Listing Condition None
Pets Allowed Yes, Cats OK, Dogs OK

Helping real estate be simple, fun and stress-free!







