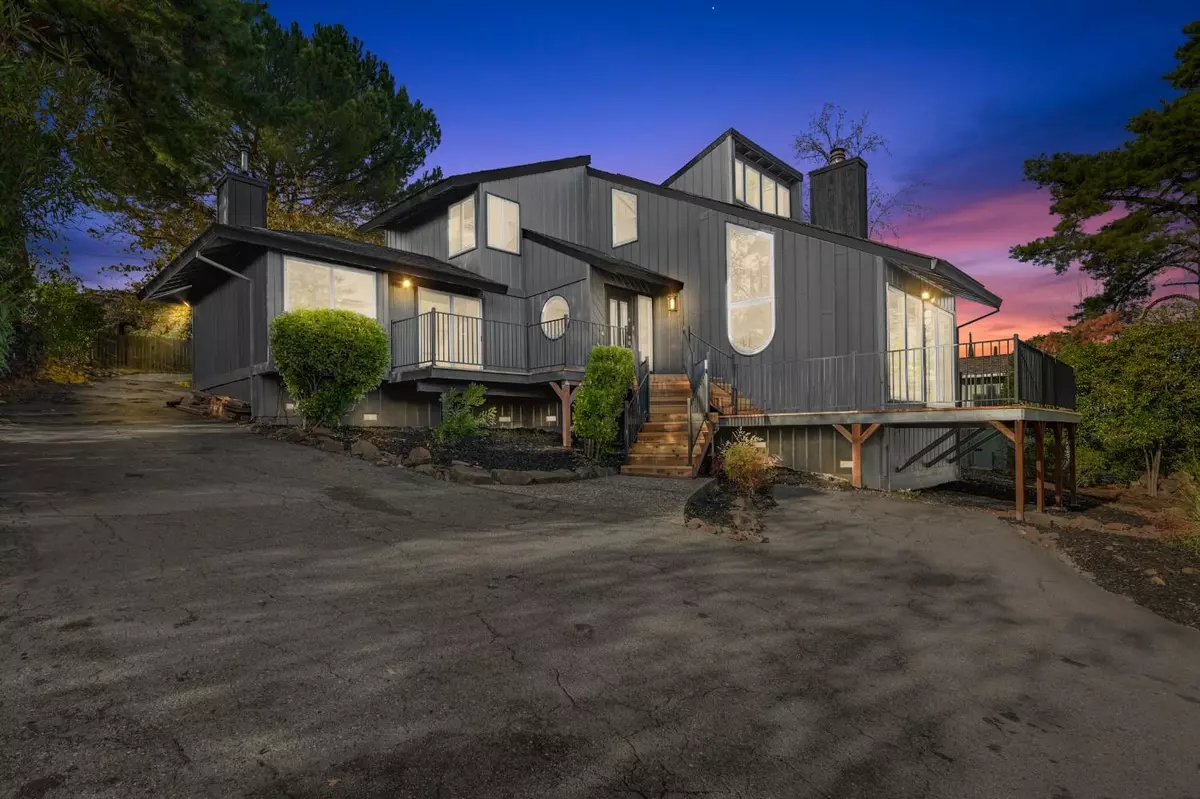3 Beds
3 Baths
2,795 SqFt
3 Beds
3 Baths
2,795 SqFt
Key Details
Property Type Single Family Home
Sub Type Single Family Residence
Listing Status Active
Purchase Type For Sale
Square Footage 2,795 sqft
Price per Sqft $291
MLS Listing ID 224131530
Bedrooms 3
Full Baths 3
HOA Y/N No
Originating Board MLS Metrolist
Year Built 1978
Lot Size 0.380 Acres
Acres 0.38
Property Description
Location
State CA
County El Dorado
Area 12601
Direction Head east on US-50 E, then take exit 35 for Cameron Park Dr, Turn left onto Cameron Park Dr, Turn left onto Oxford Rd, Turn left onto Cambridge Rd, Turn right onto Knollwood Dr
Rooms
Master Bathroom Closet, Shower Stall(s), Double Sinks, Dual Flush Toilet, Tile, Walk-In Closet, Quartz, Window
Master Bedroom 0x0 Balcony, Closet, Ground Floor, Walk-In Closet
Bedroom 2 0x0
Bedroom 3 0x0
Bedroom 4 0x0
Living Room 0x0 Deck Attached, Sunken, Open Beam Ceiling
Dining Room 0x0 Breakfast Nook, Space in Kitchen
Kitchen 0x0 Breakfast Area, Pantry Closet, Quartz Counter, Island
Family Room 0x0
Interior
Heating Central, Fireplace Insert, Gas, Natural Gas
Cooling Ceiling Fan(s), Central, Whole House Fan
Flooring Laminate, Other
Fireplaces Number 2
Fireplaces Type Insert, Raised Hearth, Electric, Family Room
Window Features Dual Pane Full,Window Screens
Appliance Dishwasher
Laundry Cabinets, Sink, Gas Hook-Up, Upper Floor, Washer/Dryer Stacked Included
Exterior
Exterior Feature Balcony
Parking Features RV Access
Garage Spaces 2.0
Utilities Available Cable Available, Dish Antenna, Public, Solar, Electric, Natural Gas Available
Roof Type Shingle
Private Pool No
Building
Lot Description Auto Sprinkler F&R, Private
Story 2
Foundation Combination, Concrete, Raised
Sewer Public Sewer
Water Water District, Other
Schools
Elementary Schools Black Oak Mine
Middle Schools Buckeye Union
High Schools El Dorado Union High
School District El Dorado
Others
Senior Community No
Tax ID 082-131-001-000
Special Listing Condition None

Helping real estate be simple, fun and stress-free!







