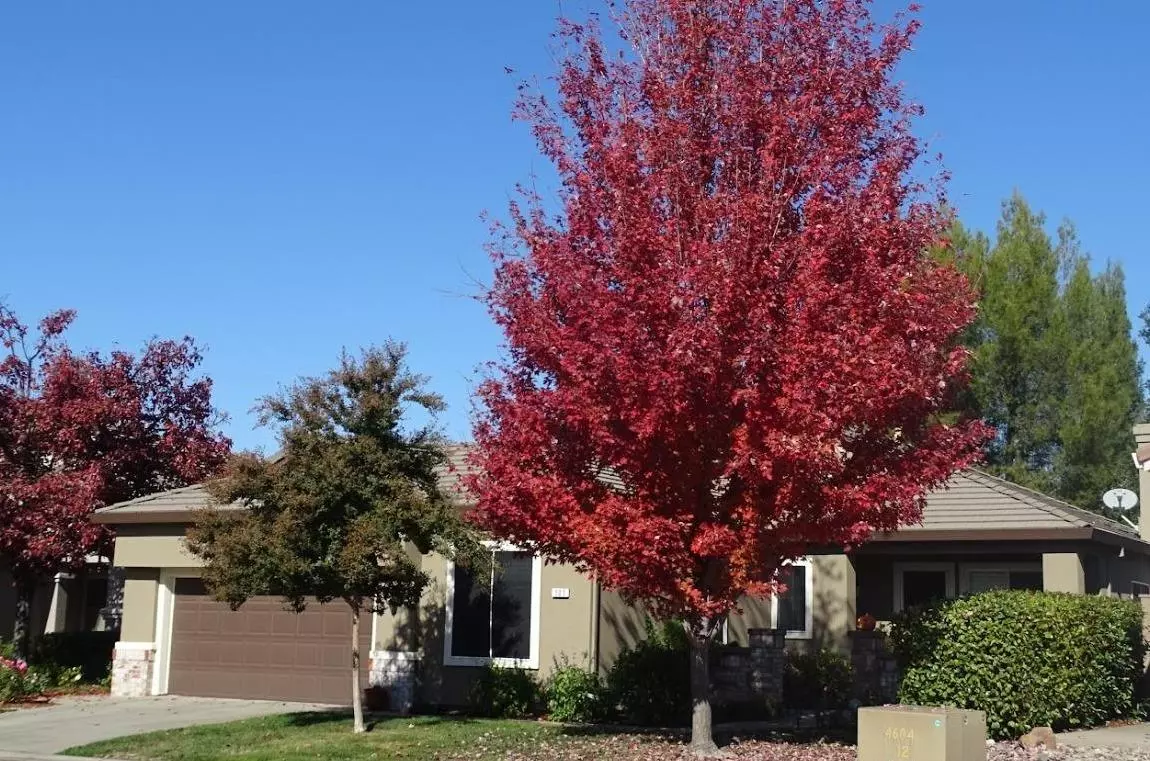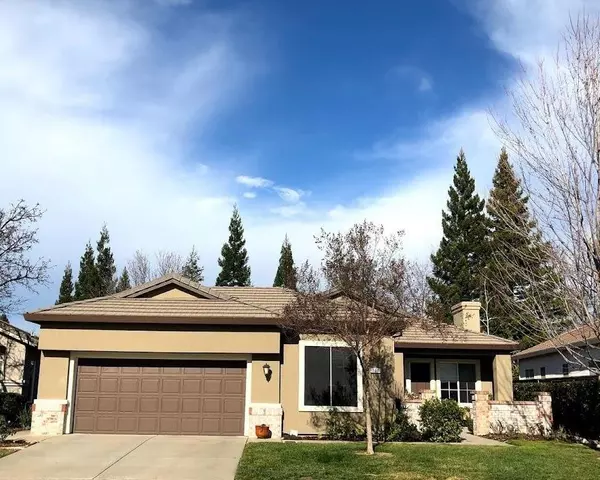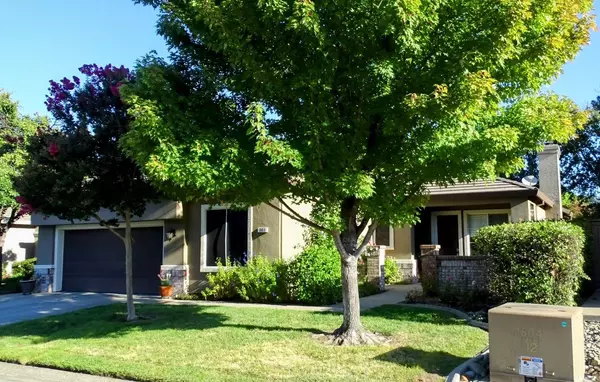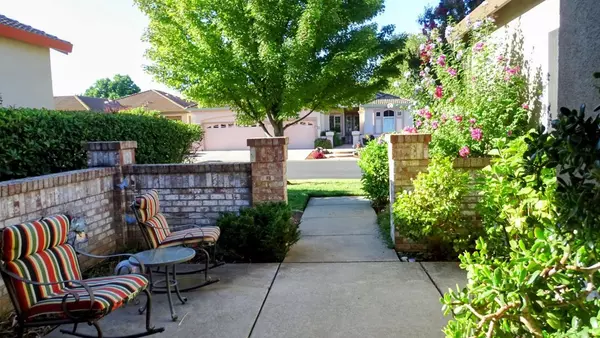3 Beds
2 Baths
1,791 SqFt
3 Beds
2 Baths
1,791 SqFt
Key Details
Property Type Single Family Home
Sub Type Single Family Residence
Listing Status Active
Purchase Type For Sale
Square Footage 1,791 sqft
Price per Sqft $376
Subdivision Heritage Oaks
MLS Listing ID 225000089
Bedrooms 3
Full Baths 2
HOA Fees $212/mo
HOA Y/N Yes
Originating Board MLS Metrolist
Year Built 1997
Lot Size 7,958 Sqft
Acres 0.1827
Property Description
Location
State CA
County Placer
Area 12747
Direction Heritage Oaks can be accessed from Beckett off Foothills or Hemingway off Pleasant Grove.
Rooms
Master Bathroom Shower Stall(s), Double Sinks, Granite, Tile, Multiple Shower Heads
Master Bedroom 0x0 Walk-In Closet
Bedroom 2 0x0
Bedroom 3 0x0
Bedroom 4 0x0
Living Room 0x0 Great Room
Dining Room 0x0 Dining/Living Combo
Kitchen 0x0 Granite Counter, Island, Island w/Sink
Family Room 0x0
Interior
Interior Features Skylight Tube
Heating Central, Fireplace(s), Gas, Natural Gas
Cooling Ceiling Fan(s), Central
Flooring Carpet, Tile
Fireplaces Number 1
Fireplaces Type Living Room, Stone, Wood Burning, Gas Log, Gas Starter
Equipment Attic Fan(s)
Window Features Dual Pane Full,Window Coverings,Window Screens
Appliance Gas Cook Top, Built-In Gas Oven, Built-In Gas Range, Dishwasher, Disposal, Microwave, Double Oven, Self/Cont Clean Oven
Laundry Gas Hook-Up, Inside Area
Exterior
Exterior Feature Uncovered Courtyard
Parking Features Attached, Garage Door Opener, Garage Facing Front, Guest Parking Available
Garage Spaces 2.0
Fence Back Yard, Fenced, Full
Pool Built-In, Pool Sweep, Gunite Construction, Solar Heat
Utilities Available Cable Available, Cable Connected, Public, Electric, Internet Available, Natural Gas Available, Natural Gas Connected
Amenities Available Barbeque, Pool, Clubhouse, Recreation Facilities, Exercise Room, Spa/Hot Tub, Tennis Courts, Trails, Other
View Other
Roof Type Tile
Topography Level
Street Surface Paved
Porch Covered Patio
Private Pool Yes
Building
Lot Description Auto Sprinkler F&R, Close to Clubhouse, Court, Pond Year Round, Grass Artificial, Street Lights, Landscape Front, Low Maintenance
Story 1
Foundation Concrete
Builder Name U S Hoes
Sewer In & Connected, Public Sewer
Water Meter on Site, Water District, Public
Architectural Style Contemporary
Level or Stories One
Schools
Elementary Schools Roseville City
Middle Schools Roseville City
High Schools Roseville Joint
School District Placer
Others
HOA Fee Include MaintenanceExterior, MaintenanceGrounds, Security, Other, Pool
Senior Community No
Tax ID 477-460-014-000
Special Listing Condition None
Pets Allowed Yes

Helping real estate be simple, fun and stress-free!







