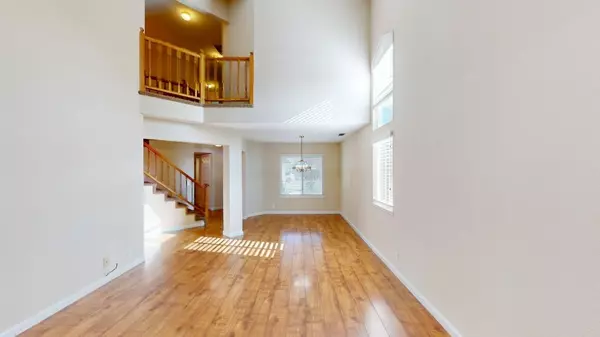4 Beds
3 Baths
1,992 SqFt
4 Beds
3 Baths
1,992 SqFt
Key Details
Property Type Single Family Home
Sub Type Single Family Residence
Listing Status Active
Purchase Type For Sale
Square Footage 1,992 sqft
Price per Sqft $266
MLS Listing ID 224103859
Bedrooms 4
Full Baths 2
HOA Y/N No
Originating Board MLS Metrolist
Year Built 1990
Lot Size 5,619 Sqft
Acres 0.129
Property Description
Location
State CA
County Sacramento
Area 10843
Direction North Loop to Benjamin Drive to address
Rooms
Master Bathroom Shower Stall(s), Double Sinks, Soaking Tub
Master Bedroom 0x0
Bedroom 2 0x0
Bedroom 3 0x0
Bedroom 4 0x0
Living Room 0x0 Other
Dining Room 0x0 Breakfast Nook, Dining/Living Combo
Kitchen 0x0 Granite Counter
Family Room 0x0
Interior
Heating Central
Cooling Ceiling Fan(s), Central
Flooring Carpet, Tile, Wood
Fireplaces Number 1
Fireplaces Type Family Room
Laundry Inside Room
Exterior
Parking Features Attached
Garage Spaces 2.0
Utilities Available Public
Roof Type Composition
Private Pool No
Building
Lot Description Corner, Curb(s)/Gutter(s)
Story 2
Foundation Raised
Sewer In & Connected
Water Public
Schools
Elementary Schools Center Joint Unified
Middle Schools Center Joint Unified
High Schools Center Joint Unified
School District Sacramento
Others
Senior Community No
Tax ID 203-1080-073-0000
Special Listing Condition None

Helping real estate be simple, fun and stress-free!







