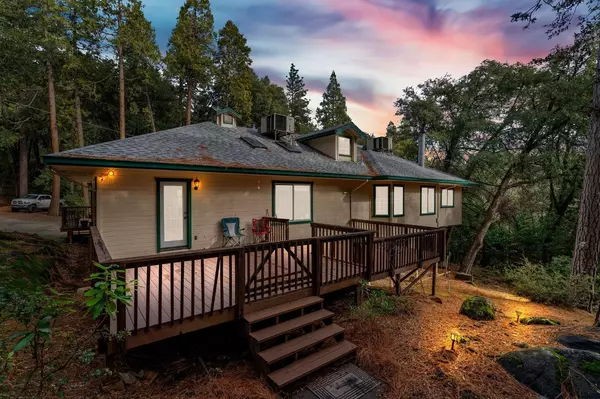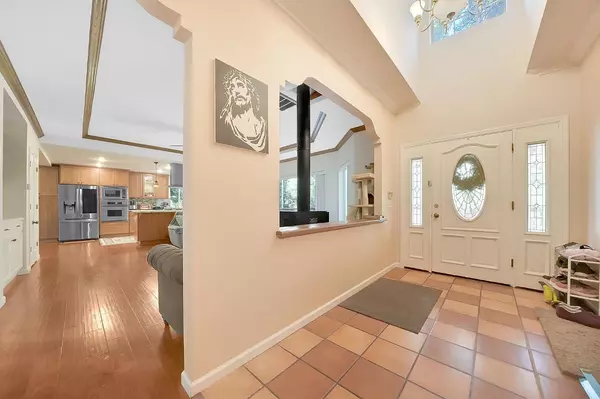3 Beds
3 Baths
2,344 SqFt
3 Beds
3 Baths
2,344 SqFt
Key Details
Property Type Single Family Home
Sub Type Single Family Residence
Listing Status Active
Purchase Type For Sale
Square Footage 2,344 sqft
Price per Sqft $241
MLS Listing ID 224153460
Bedrooms 3
Full Baths 2
HOA Y/N No
Originating Board MLS Metrolist
Year Built 1993
Lot Size 1.000 Acres
Acres 1.0
Property Description
Location
State CA
County Amador
Area 22014
Direction Hwy 88 to Van De Hei Ranch Road, House is on the corner of Valley View & Van De Hei Ranch Road. Sign at Driveway.
Rooms
Master Bathroom Shower Stall(s), Double Sinks, Granite, Stone, Tile, Radiant Heat, Window
Master Bedroom 0x0 Sitting Room, Walk-In Closet, Sitting Area
Bedroom 2 0x0
Bedroom 3 0x0
Bedroom 4 0x0
Living Room 0x0 Other
Dining Room 0x0 Dining/Family Combo, Space in Kitchen
Kitchen 0x0 Pantry Cabinet, Pantry Closet, Granite Counter
Family Room 0x0
Interior
Interior Features Skylight(s)
Heating Propane, Central, Radiant Floor, Fireplace(s), Wood Stove
Cooling Ceiling Fan(s), Central
Flooring Tile, Wood
Fireplaces Number 2
Fireplaces Type Living Room, Master Bedroom, Double Sided, Wood Stove
Appliance Built-In Electric Oven, Free Standing Refrigerator, Gas Cook Top, Hood Over Range, Dishwasher, Disposal, Microwave, Plumbed For Ice Maker, Wine Refrigerator
Laundry Cabinets, Inside Room
Exterior
Parking Features 24'+ Deep Garage, Attached, Enclosed, Garage Door Opener, Garage Facing Front, Guest Parking Available
Garage Spaces 2.0
Utilities Available Propane Tank Leased, Public, Electric, Internet Available
View Forest, Woods
Roof Type Composition
Topography Snow Line Above,Trees Many,Rock Outcropping
Porch Front Porch, Back Porch, Uncovered Deck
Private Pool No
Building
Lot Description Corner
Story 1
Foundation Raised
Sewer Septic System
Water Public
Level or Stories Two
Schools
Elementary Schools Amador Unified
Middle Schools Amador Unified
High Schools Amador Unified
School District Amador
Others
Senior Community No
Tax ID 031-180-004
Special Listing Condition Offer As Is
Pets Allowed Yes

Helping real estate be simple, fun and stress-free!







