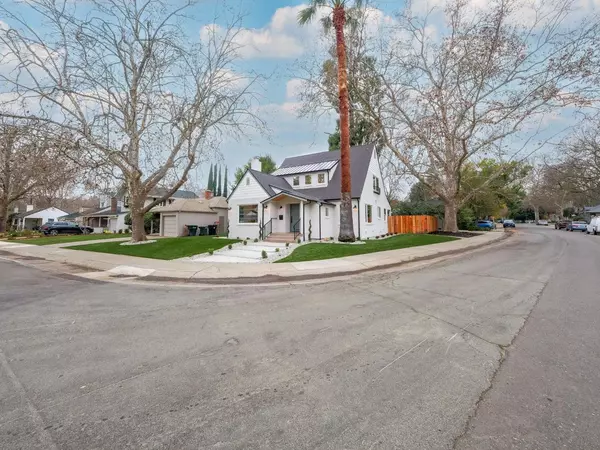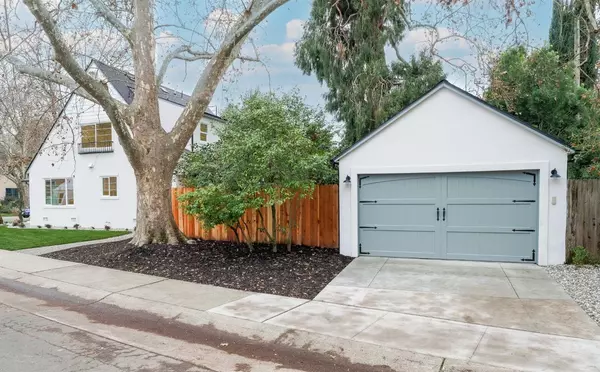4 Beds
3 Baths
2,134 SqFt
4 Beds
3 Baths
2,134 SqFt
Key Details
Property Type Single Family Home
Sub Type Single Family Residence
Listing Status Active
Purchase Type For Sale
Square Footage 2,134 sqft
Price per Sqft $632
MLS Listing ID 224153477
Bedrooms 4
Full Baths 3
HOA Y/N No
Originating Board MLS Metrolist
Year Built 1936
Lot Size 8,276 Sqft
Acres 0.19
Property Description
Location
State CA
County Sacramento
Area 10818
Direction I-5 exit on Sutterville Rd, (right) on Riverside Blvd, (right) on Teneighth, (right) on 11th St to ##. Corner lot
Rooms
Basement Partial
Master Bathroom Double Sinks, Sitting Area, Tile, Quartz, Window
Master Bedroom 0x0 Sitting Area
Bedroom 2 0x0
Bedroom 3 0x0
Bedroom 4 0x0
Living Room 0x0 Other
Dining Room 0x0 Breakfast Nook
Kitchen 0x0 Quartz Counter
Family Room 0x0
Interior
Heating Central, Natural Gas
Cooling Central
Flooring Carpet, Laminate, Tile
Fireplaces Number 1
Fireplaces Type Living Room, Wood Burning
Window Features Dual Pane Full
Appliance Dishwasher, Disposal, Free Standing Electric Range
Laundry Sink, Hookups Only, Inside Room
Exterior
Parking Features Detached, Garage Facing Side
Garage Spaces 2.0
Fence Wood, Full
Utilities Available Electric, Natural Gas Connected
Roof Type Shingle,Composition
Topography Level,Trees Few
Street Surface Asphalt
Porch Enclosed Patio
Private Pool No
Building
Lot Description Auto Sprinkler F&R, Corner, Curb(s)
Story 2
Foundation Raised
Sewer In & Connected, Public Sewer
Water Water District, Public
Architectural Style Tudor
Schools
Elementary Schools Sacramento Unified
Middle Schools Sacramento Unified
High Schools Sacramento Unified
School District Sacramento
Others
Senior Community No
Tax ID 012-0351-001-0000
Special Listing Condition None

Helping real estate be simple, fun and stress-free!







