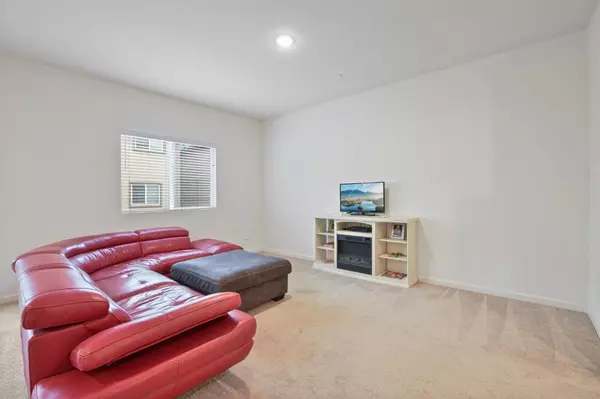3 Beds
3 Baths
1,935 SqFt
3 Beds
3 Baths
1,935 SqFt
Key Details
Property Type Single Family Home
Sub Type Single Family Residence
Listing Status Active
Purchase Type For Sale
Square Footage 1,935 sqft
Price per Sqft $253
Subdivision Moss Garden
MLS Listing ID 224153341
Bedrooms 3
Full Baths 2
HOA Fees $120/mo
HOA Y/N Yes
Originating Board MLS Metrolist
Year Built 2021
Lot Size 3,202 Sqft
Acres 0.0735
Property Description
Location
State CA
County San Joaquin
Area 20801
Direction There are two entrances to the community. One is from Charter Way (Hwy 4) and Silverton Dr. The other is from Fresno Ave and La Vita Dr.
Rooms
Master Bedroom 0x0
Bedroom 2 0x0
Bedroom 3 0x0
Bedroom 4 0x0
Living Room 0x0 Deck Attached, Great Room
Dining Room 0x0 Space in Kitchen
Kitchen 0x0 Other Counter, Pantry Closet
Family Room 0x0
Interior
Heating Central
Cooling Ceiling Fan(s), Central, Whole House Fan
Flooring Carpet, Tile
Appliance Free Standing Gas Range, Free Standing Refrigerator, Gas Plumbed, Dishwasher, Disposal, Microwave, Self/Cont Clean Oven, Tankless Water Heater
Laundry Electric, Upper Floor, Inside Area
Exterior
Parking Features Attached, Garage Door Opener, Uncovered Parking Spaces 2+
Garage Spaces 2.0
Utilities Available Cable Available, Public, DSL Available, Solar, Electric, Underground Utilities, Internet Available, Natural Gas Connected
Amenities Available Park
Roof Type Shingle,Composition
Private Pool No
Building
Lot Description Auto Sprinkler Front, Curb(s), Gated Community, Landscape Front, Low Maintenance
Story 2
Foundation Concrete, Slab
Sewer Public Sewer
Water Meter on Site, Public
Schools
Elementary Schools Stockton Unified
Middle Schools Stockton Unified
High Schools Stockton Unified
School District San Joaquin
Others
HOA Fee Include MaintenanceGrounds, Other
Senior Community No
Tax ID 163-790-63
Special Listing Condition None

Helping real estate be simple, fun and stress-free!







