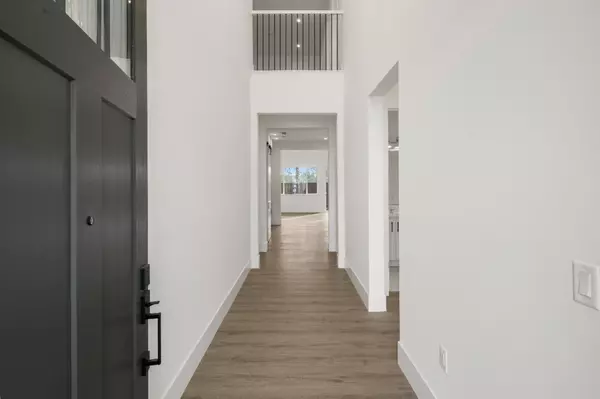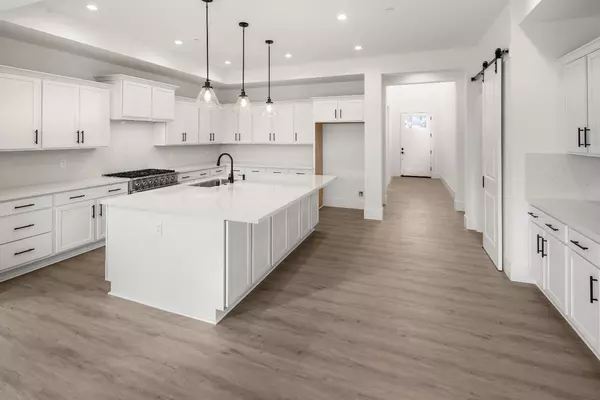4 Beds
3 Baths
2,566 SqFt
4 Beds
3 Baths
2,566 SqFt
Key Details
Property Type Single Family Home
Sub Type Single Family Residence
Listing Status Active
Purchase Type For Sale
Square Footage 2,566 sqft
Price per Sqft $349
MLS Listing ID 224152969
Bedrooms 4
Full Baths 3
HOA Fees $238/mo
HOA Y/N Yes
Originating Board MLS Metrolist
Lot Size 5,706 Sqft
Acres 0.131
Property Description
Location
State CA
County Placer
Area 12746
Direction Exit 103A onto Douglas Blvd East Turn right onto Eureka Rd Turn left onto Eureka Rd Destination is on right
Rooms
Master Bathroom Shower Stall(s), Double Sinks, Tile, Outside Access, Walk-In Closet
Master Bedroom 0x0 Ground Floor
Bedroom 2 0x0
Bedroom 3 0x0
Bedroom 4 0x0
Living Room 0x0 Great Room
Dining Room 0x0 Dining/Living Combo
Kitchen 0x0 Pantry Closet, Quartz Counter, Island, Island w/Sink, Kitchen/Family Combo
Family Room 0x0
Interior
Heating Central
Cooling Central
Flooring Carpet, Tile, Vinyl
Window Features Caulked/Sealed
Appliance Free Standing Gas Oven, Free Standing Gas Range, Gas Cook Top, Hood Over Range, Dishwasher, Disposal, Microwave
Laundry Cabinets, Ground Floor, Inside Room
Exterior
Parking Features Attached, Garage Door Opener, Guest Parking Available
Garage Spaces 2.0
Fence Back Yard, Wood
Utilities Available Cable Available, Public, Internet Available
Amenities Available Park
View Park, Garden/Greenbelt, Valley
Roof Type Composition
Street Surface Asphalt
Porch Covered Patio
Private Pool No
Building
Lot Description Landscape Front, Low Maintenance
Story 2
Foundation Slab
Sewer Public Sewer
Water Public
Architectural Style Traditional
Level or Stories Two
Schools
Elementary Schools Eureka Union
Middle Schools Eureka Union
High Schools Roseville Joint
School District Placer
Others
HOA Fee Include MaintenanceGrounds
Senior Community No
Tax ID 050-250-013
Special Listing Condition None
Pets Allowed Yes

Helping real estate be simple, fun and stress-free!







