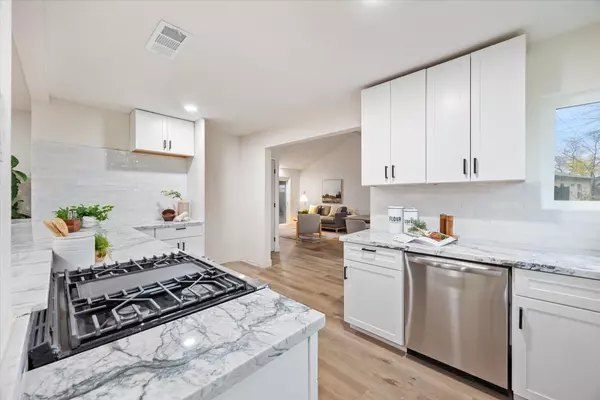3 Beds
2 Baths
1,666 SqFt
3 Beds
2 Baths
1,666 SqFt
Key Details
Property Type Single Family Home
Sub Type Single Family Residence
Listing Status Pending
Purchase Type For Sale
Square Footage 1,666 sqft
Price per Sqft $395
MLS Listing ID 224130939
Bedrooms 3
Full Baths 2
HOA Y/N No
Originating Board MLS Metrolist
Year Built 1965
Lot Size 0.370 Acres
Acres 0.37
Property Description
Location
State CA
County Sacramento
Area 10864
Direction Fulton Avenue to Maison Way, left onto Hilldale, house is on the left side.
Rooms
Family Room Cathedral/Vaulted
Master Bathroom Shower Stall(s), Double Sinks, Tile
Master Bedroom 0x0 Outside Access
Bedroom 2 0x0
Bedroom 3 0x0
Bedroom 4 0x0
Living Room 0x0 Cathedral/Vaulted, Great Room
Dining Room 0x0 Dining Bar, Dining/Living Combo
Kitchen 0x0 Pantry Closet, Quartz Counter, Island, Kitchen/Family Combo
Family Room 0x0
Interior
Heating Central
Cooling Central
Flooring Laminate, Tile
Window Features Dual Pane Full
Appliance Built-In Gas Oven, Dishwasher
Laundry Laundry Closet, Inside Room
Exterior
Parking Features Private, RV Access, Detached, RV Storage, Drive Thru Garage, Garage Door Opener, Garage Facing Side, Guest Parking Available
Garage Spaces 4.0
Carport Spaces 1
Fence Back Yard, Fenced, Wood
Utilities Available Public
Roof Type Shingle
Topography Level
Street Surface Asphalt,Paved
Porch Front Porch, Covered Patio
Private Pool No
Building
Lot Description Auto Sprinkler Front, Street Lights, Landscape Back, Landscape Front
Story 1
Foundation Raised
Sewer Public Sewer
Water Meter on Site, Water District, Public
Level or Stories One
Schools
Elementary Schools San Juan Unified
Middle Schools San Juan Unified
High Schools San Juan Unified
School District Sacramento
Others
Senior Community No
Tax ID 286-0012-005-0000
Special Listing Condition None

Helping real estate be simple, fun and stress-free!







