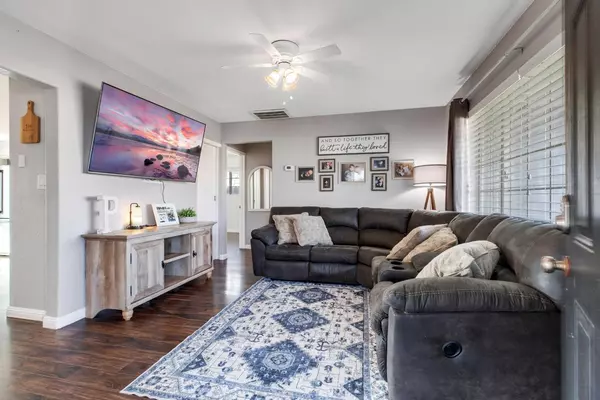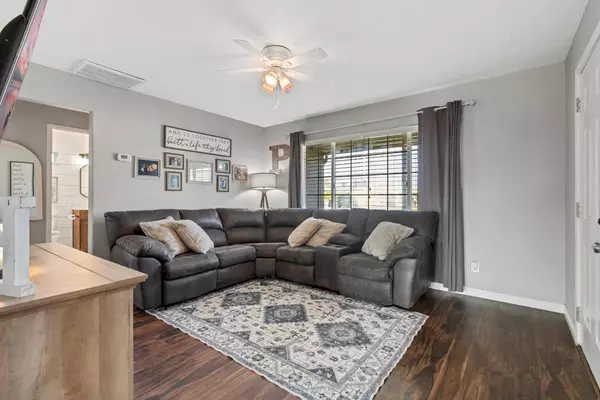
2 Beds
1 Bath
947 SqFt
2 Beds
1 Bath
947 SqFt
Key Details
Property Type Single Family Home
Sub Type Single Family Residence
Listing Status Active
Purchase Type For Sale
Square Footage 947 sqft
Price per Sqft $395
MLS Listing ID 224132225
Bedrooms 2
Full Baths 1
HOA Y/N No
Originating Board MLS Metrolist
Year Built 1960
Lot Size 5,001 Sqft
Acres 0.1148
Property Description
Location
State CA
County Stanislaus
Area 20202
Direction Hwy 108, (L) N 5th Ave to Property
Rooms
Master Bedroom 0x0
Bedroom 2 0x0
Bedroom 3 0x0
Bedroom 4 0x0
Living Room 0x0 Other
Dining Room 0x0 Space in Kitchen
Kitchen 0x0 Other Counter, Pantry Cabinet
Family Room 0x0
Interior
Heating Central
Cooling Ceiling Fan(s), Central
Flooring Laminate, Tile
Window Features Dual Pane Full
Appliance Built-In Gas Range, Dishwasher, Microwave, Plumbed For Ice Maker
Laundry Cabinets, Inside Room
Exterior
Parking Features Detached, Garage Facing Front
Garage Spaces 1.0
Fence Wood
Utilities Available Public
Roof Type Composition
Porch Uncovered Patio
Private Pool No
Building
Lot Description Auto Sprinkler F&R, Curb(s)/Gutter(s), Street Lights, Landscape Back, Landscape Front
Story 1
Foundation Slab
Sewer In & Connected
Water Meter on Site, Public
Schools
Elementary Schools Oakdale Joint
Middle Schools Oakdale Joint
High Schools Oakdale Joint
School District Stanislaus
Others
Senior Community No
Tax ID 129-012-033-000
Special Listing Condition None


Helping real estate be simple, fun and stress-free!







