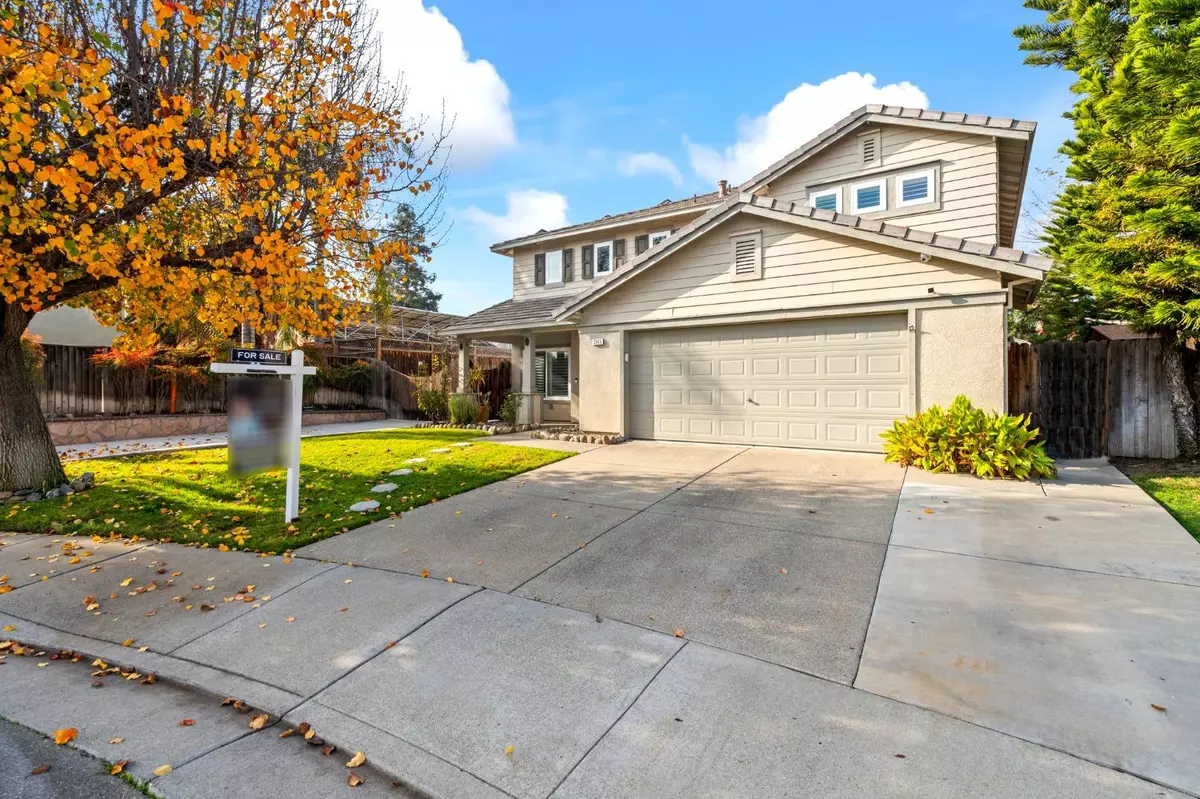
5 Beds
4 Baths
2,350 SqFt
5 Beds
4 Baths
2,350 SqFt
Key Details
Property Type Single Family Home
Sub Type Single Family Residence
Listing Status Pending
Purchase Type For Sale
Square Footage 2,350 sqft
Price per Sqft $329
Subdivision Edgewood
MLS Listing ID 224132797
Bedrooms 5
Full Baths 3
HOA Y/N No
Originating Board MLS Metrolist
Year Built 1996
Lot Size 6,469 Sqft
Acres 0.1485
Property Description
Location
State CA
County San Joaquin
Area 20601
Direction From 580, exit Corral Hollow Rd and head north. Turn right on to W Linne Rd, left on to Tracy Blvd, left on to Sycamore Pkwy. Make left on to Windham Dr, right onto Tom Fowler Dr, then right onto Abbyford Ct.
Rooms
Family Room Other
Master Bathroom Shower Stall(s), Double Sinks, Tile, Quartz, Window
Master Bedroom 0x0
Bedroom 2 0x0
Bedroom 3 0x0
Bedroom 4 0x0
Living Room 0x0 Great Room
Dining Room 0x0 Dining/Living Combo, Formal Area
Kitchen 0x0 Other Counter, Pantry Cabinet, Granite Counter, Island
Family Room 0x0
Interior
Heating Central, Fireplace(s), Natural Gas
Cooling Ceiling Fan(s), Central
Flooring Carpet, Laminate, Vinyl
Fireplaces Number 1
Fireplaces Type Dining Room, Pellet Stove
Appliance Free Standing Gas Oven, Free Standing Gas Range, Free Standing Refrigerator, Gas Water Heater, Dishwasher, Disposal, Microwave
Laundry Cabinets, Ground Floor, Inside Room
Exterior
Parking Features Attached, RV Access, RV Possible, RV Storage, Garage Facing Front
Garage Spaces 2.0
Fence Back Yard, Wood
Utilities Available Public, Solar, Electric, Internet Available, Natural Gas Connected
Roof Type Tile
Porch Front Porch, Uncovered Patio
Private Pool No
Building
Lot Description Auto Sprinkler F&R, Court, Grass Artificial, Landscape Back, Landscape Front
Story 2
Foundation Slab
Sewer In & Connected
Water Meter on Site, Water District
Schools
Elementary Schools Jefferson
Middle Schools Jefferson
High Schools Tracy Unified
School District San Joaquin
Others
Senior Community No
Tax ID 244-130-35
Special Listing Condition None


Helping real estate be simple, fun and stress-free!







