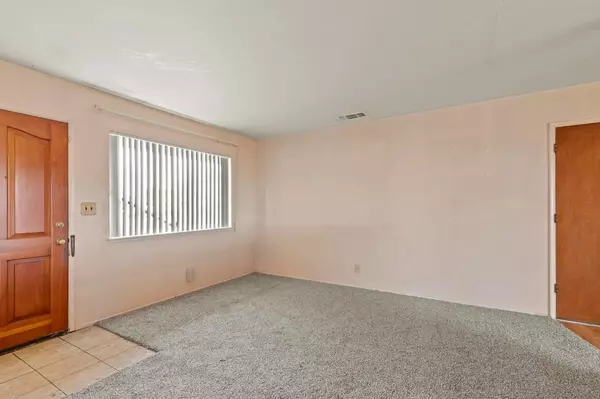
3 Beds
1 Bath
912 SqFt
3 Beds
1 Bath
912 SqFt
Key Details
Property Type Single Family Home
Sub Type Single Family Residence
Listing Status Pending
Purchase Type For Sale
Square Footage 912 sqft
Price per Sqft $328
MLS Listing ID 224132916
Bedrooms 3
Full Baths 1
HOA Y/N No
Originating Board MLS Metrolist
Year Built 1962
Lot Size 7,087 Sqft
Acres 0.1627
Property Description
Location
State CA
County Yuba
Area 12409
Direction From Hwy 70 take McGowan Pkwy to go west on McGowan turn right on Powerline, left on 11th Ave and left on Meadow
Rooms
Master Bedroom 0x0
Bedroom 2 0x0
Bedroom 3 0x0
Bedroom 4 0x0
Living Room 0x0 Other
Dining Room 0x0 Dining Bar, Space in Kitchen
Kitchen 0x0 Laminate Counter
Family Room 0x0
Interior
Heating Central
Cooling Central
Flooring Carpet, Linoleum, Tile
Appliance Free Standing Gas Range, Dishwasher
Laundry In Garage
Exterior
Parking Features Attached, Garage Facing Front
Garage Spaces 1.0
Fence Back Yard
Utilities Available Public
Roof Type Composition
Private Pool No
Building
Lot Description Other
Story 1
Foundation Raised
Sewer Public Sewer
Water Public
Level or Stories One
Schools
Elementary Schools Marysville Joint
Middle Schools Marysville Joint
High Schools Marysville Joint
School District Yuba
Others
Senior Community No
Tax ID 013-393-005-000
Special Listing Condition None
Pets Allowed Yes


Helping real estate be simple, fun and stress-free!







