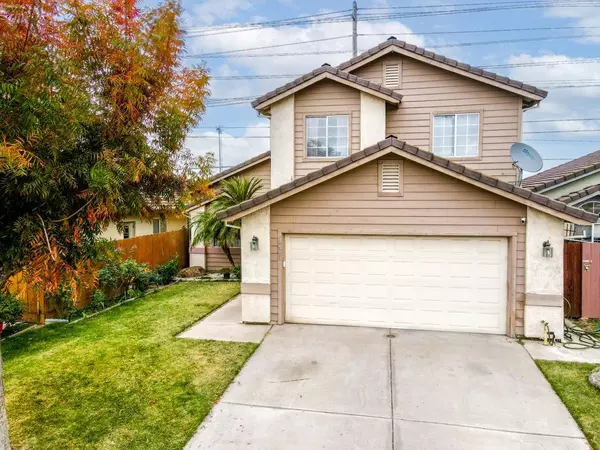4 Beds
3 Baths
1,571 SqFt
4 Beds
3 Baths
1,571 SqFt
Key Details
Property Type Single Family Home
Sub Type Single Family Residence
Listing Status Active
Purchase Type For Sale
Square Footage 1,571 sqft
Price per Sqft $276
MLS Listing ID 224128666
Bedrooms 4
Full Baths 2
HOA Fees $70/mo
HOA Y/N Yes
Originating Board MLS Metrolist
Year Built 1991
Lot Size 3,485 Sqft
Acres 0.08
Property Description
Location
State CA
County Stanislaus
Area 20107
Direction Head north on Mitchell Rd for 85 ft, then turn right, left, and right again. Continue 0.3 mi after another left. Turn right onto Boothe Rd, right on Zurich Ln for 0.2 mi, then left onto Charlottesville Lnyour destination will be on the right.
Rooms
Master Bathroom Double Sinks, Tub
Master Bedroom 0x0
Bedroom 2 0x0
Bedroom 3 0x0
Bedroom 4 0x0
Living Room 0x0 Open Beam Ceiling, Other
Dining Room 0x0 Dining/Family Combo, Space in Kitchen
Kitchen 0x0 Quartz Counter, Skylight(s), Granite Counter, Wood Counter
Family Room 0x0
Interior
Heating Fireplace(s)
Cooling Ceiling Fan(s), Central
Flooring Carpet, Tile
Fireplaces Number 1
Fireplaces Type Brick, Other
Appliance Free Standing Gas Oven, Free Standing Gas Range, Dishwasher, Microwave
Laundry Inside Area
Exterior
Parking Features Attached, Drive Thru Garage, Enclosed
Garage Spaces 2.0
Utilities Available Other
Amenities Available Playground, Pool
Roof Type Other
Private Pool No
Building
Lot Description Other
Story 2
Foundation Concrete
Sewer Public Sewer
Water Public
Schools
Elementary Schools Ceres Unified
Middle Schools Ceres Unified
High Schools Ceres Unified
School District Stanislaus
Others
HOA Fee Include Trash, Pool
Senior Community No
Tax ID 069-005-004-000
Special Listing Condition None

Helping real estate be simple, fun and stress-free!







