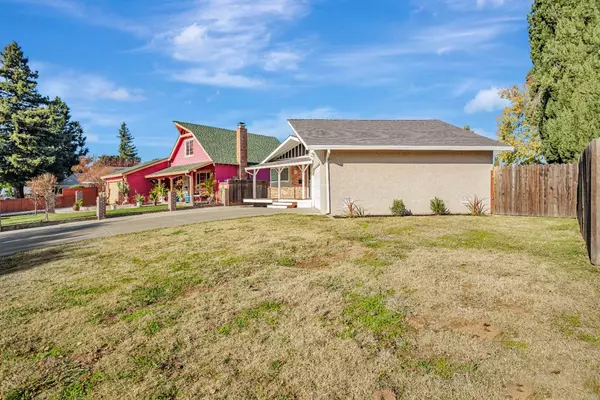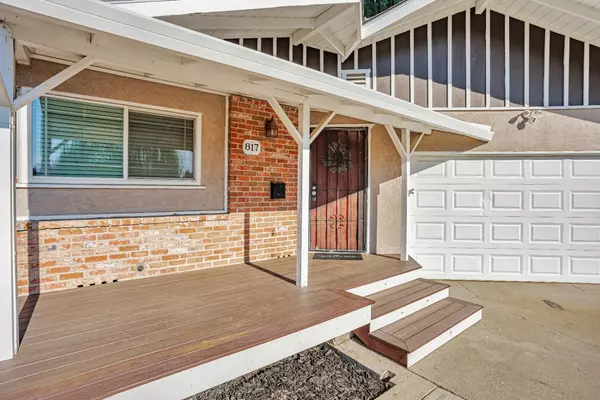3 Beds
2 Baths
1,013 SqFt
3 Beds
2 Baths
1,013 SqFt
Key Details
Property Type Single Family Home
Sub Type Single Family Residence
Listing Status Active
Purchase Type For Sale
Square Footage 1,013 sqft
Price per Sqft $444
MLS Listing ID 224131475
Bedrooms 3
Full Baths 2
HOA Y/N No
Originating Board MLS Metrolist
Year Built 1955
Lot Size 6,970 Sqft
Acres 0.16
Property Description
Location
State CA
County Sacramento
Area 10833
Direction Northgate to Haggin Avenue to property.
Rooms
Family Room Great Room
Master Bathroom Shower Stall(s), Window
Master Bedroom 0x0
Bedroom 2 0x0
Bedroom 3 0x0
Bedroom 4 0x0
Living Room 0x0 Other
Dining Room 0x0 Space in Kitchen, Other
Kitchen 0x0 Pantry Cabinet, Quartz Counter, Island, Kitchen/Family Combo
Family Room 0x0
Interior
Heating Central
Cooling Ceiling Fan(s), Central
Flooring Vinyl
Appliance Gas Cook Top, Dishwasher, Disposal, Double Oven, Plumbed For Ice Maker, Wine Refrigerator
Laundry In Garage
Exterior
Parking Features Garage Facing Front
Garage Spaces 2.0
Fence Back Yard
Utilities Available Public
Roof Type Composition
Street Surface Paved
Porch Front Porch, Covered Deck
Private Pool No
Building
Lot Description Auto Sprinkler Front, Curb(s)/Gutter(s), Landscape Back, Landscape Front
Story 1
Foundation Raised
Sewer In & Connected
Water Public
Level or Stories One
Schools
Elementary Schools Twin Rivers Unified
Middle Schools Twin Rivers Unified
High Schools Twin Rivers Unified
School District Sacramento
Others
Senior Community No
Tax ID 262-0192-013-000
Special Listing Condition None

Helping real estate be simple, fun and stress-free!







