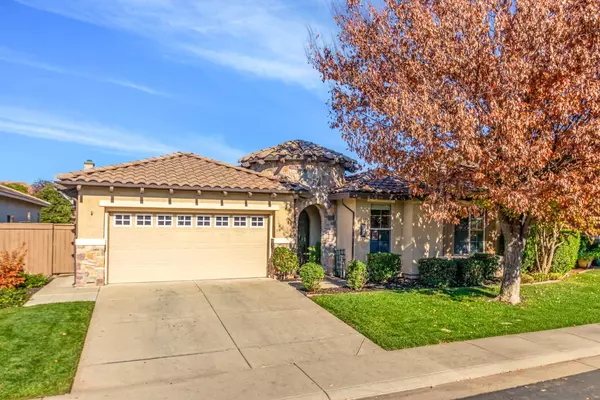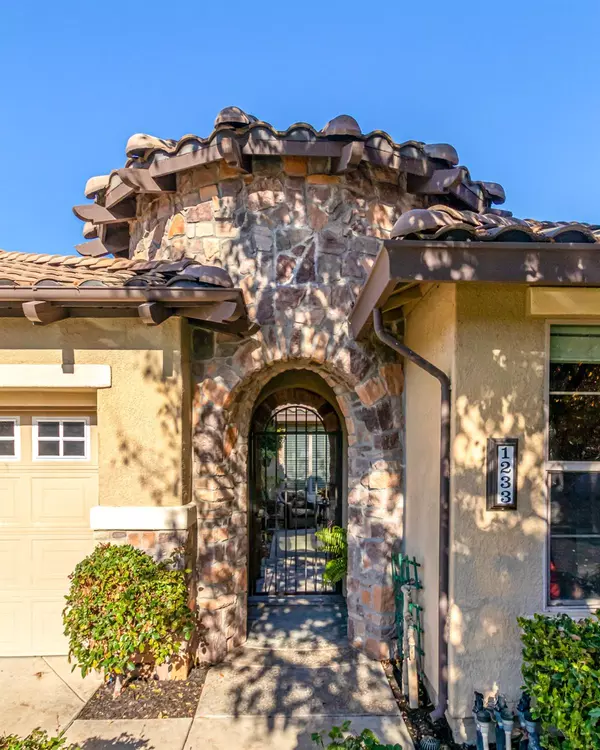
4 Beds
3 Baths
2,415 SqFt
4 Beds
3 Baths
2,415 SqFt
Key Details
Property Type Single Family Home
Sub Type Single Family Residence
Listing Status Active
Purchase Type For Sale
Square Footage 2,415 sqft
Price per Sqft $300
MLS Listing ID 224130684
Bedrooms 4
Full Baths 2
HOA Fees $120/mo
HOA Y/N Yes
Originating Board MLS Metrolist
Year Built 2006
Lot Size 6,700 Sqft
Acres 0.1538
Property Description
Location
State CA
County Placer
Area 12209
Direction N. on 65, W. on Ferrari Ranch Rd, S. on Caledon Cir, S. on Earlton Ln., S. on Glenarn Ln., W. on Hillwood Loop.
Rooms
Master Bathroom Closet, Shower Stall(s), Double Sinks, Tile, Tub, Walk-In Closet, Window
Master Bedroom 0x0 Walk-In Closet, Outside Access
Bedroom 2 0x0
Bedroom 3 0x0
Bedroom 4 0x0
Living Room 0x0 Other
Dining Room 0x0 Formal Area
Kitchen 0x0 Breakfast Area, Granite Counter, Island
Family Room 0x0
Interior
Heating Central
Cooling Ceiling Fan(s), Central
Flooring Carpet, Tile, Wood
Fireplaces Number 1
Fireplaces Type Gas Piped
Appliance Built-In Electric Oven, Free Standing Refrigerator, Gas Cook Top, Dishwasher, Disposal
Laundry Cabinets
Exterior
Parking Features 24'+ Deep Garage, Attached
Garage Spaces 3.0
Fence Back Yard, Wood
Utilities Available Cable Available, Public, Solar, Electric, Internet Available, Natural Gas Connected
Amenities Available Playground, Pool, Clubhouse, Exercise Court, Recreation Facilities, Exercise Room, Sauna, Spa/Hot Tub, Trails, Gym, Park
Roof Type Tile
Topography Level
Porch Front Porch, Back Porch, Enclosed Patio
Private Pool No
Building
Lot Description Auto Sprinkler F&R, Landscape Back, Landscape Front
Story 1
Foundation Slab
Sewer In & Connected, Public Sewer
Water Public
Architectural Style Contemporary
Level or Stories One
Schools
Elementary Schools Western Placer
Middle Schools Western Placer
High Schools Western Placer
School District Placer
Others
HOA Fee Include Pool
Senior Community No
Tax ID 327-030-023-000
Special Listing Condition None


Helping real estate be simple, fun and stress-free!







