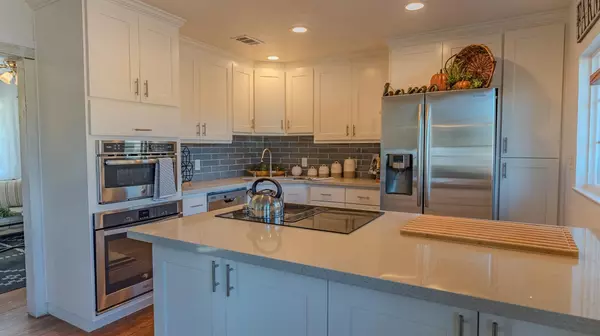
3 Beds
2 Baths
1,392 SqFt
3 Beds
2 Baths
1,392 SqFt
Key Details
Property Type Single Family Home
Sub Type Single Family Residence
Listing Status Active
Purchase Type For Sale
Square Footage 1,392 sqft
Price per Sqft $430
Subdivision Delhi State Land And Settlement
MLS Listing ID 224130556
Bedrooms 3
Full Baths 2
HOA Y/N No
Originating Board MLS Metrolist
Year Built 1965
Lot Size 0.940 Acres
Acres 0.94
Property Description
Location
State CA
County Merced
Area 20418
Direction Head South on Stephens St towards Delhi Ave Turn left onto SOUTH AVE Turn right onto PETALUMA ST Destination will be on your left
Rooms
Family Room Sunken
Master Bathroom Shower Stall(s), Tile
Master Bedroom 0x0
Bedroom 2 0x0
Bedroom 3 0x0
Bedroom 4 0x0
Living Room 0x0 Other
Dining Room 0x0 Dining/Family Combo, Space in Kitchen
Kitchen 0x0 Quartz Counter, Kitchen/Family Combo
Family Room 0x0
Interior
Heating Central, Fireplace Insert, Fireplace(s)
Cooling Ceiling Fan(s), Central
Flooring Laminate, Tile
Fireplaces Number 1
Fireplaces Type Brick, Family Room, Wood Burning
Window Features Dual Pane Full
Appliance Dishwasher, Microwave, Double Oven, Plumbed For Ice Maker, Electric Cook Top, ENERGY STAR Qualified Appliances
Laundry Electric, Space For Frzr/Refr, Hookups Only, Inside Area, Inside Room
Exterior
Parking Features No Garage, RV Access, Uncovered Parking Spaces 2+
Fence Metal, Wood
Utilities Available Cable Available
View Other
Roof Type Shingle,Composition
Street Surface Asphalt,Gravel
Porch Uncovered Deck
Private Pool No
Building
Lot Description Auto Sprinkler Front, Manual Sprinkler Rear, Landscape Front
Story 1
Foundation Raised
Sewer In & Connected, Septic System
Water Well
Architectural Style Farmhouse
Level or Stories One, Two
Schools
Elementary Schools Delhi Unified
Middle Schools Delhi Unified
High Schools Delhi Unified
School District Merced
Others
Senior Community No
Tax ID 046-143-023
Special Listing Condition Other
Pets Allowed Yes, Service Animals OK, Cats OK, Dogs OK


Helping real estate be simple, fun and stress-free!







