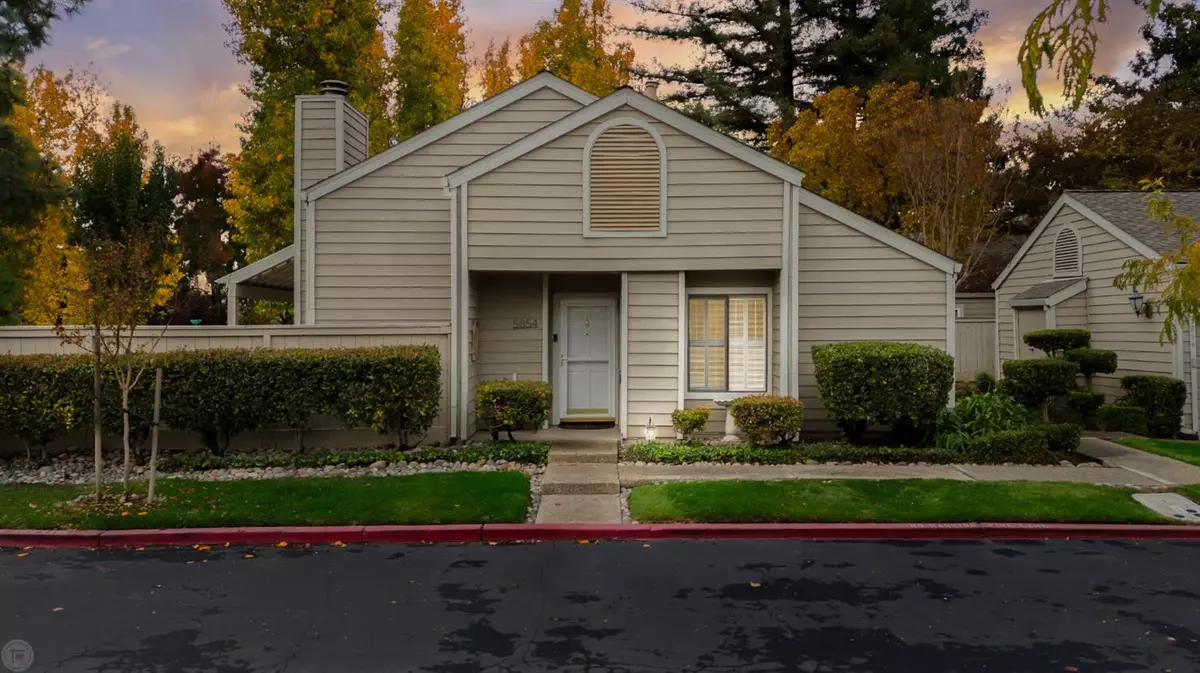1 Bed
1 Bath
819 SqFt
1 Bed
1 Bath
819 SqFt
Key Details
Property Type Condo
Sub Type Condominium
Listing Status Active
Purchase Type For Sale
Square Footage 819 sqft
Price per Sqft $384
Subdivision Quail Ridge
MLS Listing ID 224128101
Bedrooms 1
Full Baths 1
HOA Fees $385/mo
HOA Y/N Yes
Originating Board MLS Metrolist
Year Built 1982
Lot Size 1,224 Sqft
Acres 0.0281
Property Description
Location
State CA
County San Joaquin
Area 20704
Direction From I-5 take the March Lane exit going East. From March Lane you will quickly get in to the Quail Lakes lane and turn left (north).Quail Lakes circles and then you will come to Alexandria Place on your left. Turn left (NORTH) and security gate will be to your right. From Pershing go west on March Lane to Quail Lakes and turn right (N) then left at Alexandria Place
Rooms
Master Bathroom Tile, Tub w/Shower Over
Master Bedroom 0x0 Closet
Bedroom 2 0x0
Bedroom 3 0x0
Bedroom 4 0x0
Living Room 0x0 Cathedral/Vaulted, Great Room
Dining Room 0x0 Dining/Living Combo
Kitchen 0x0 Pantry Cabinet, Ceramic Counter
Family Room 0x0
Interior
Heating Central
Cooling Ceiling Fan(s), Central
Flooring Vinyl, See Remarks
Fireplaces Number 1
Fireplaces Type Stone, Gas Log
Window Features Dual Pane Full,Window Coverings,Window Screens
Appliance Built-In Electric Range, Free Standing Refrigerator, Hood Over Range, Ice Maker, Dishwasher, Disposal, Plumbed For Ice Maker, ENERGY STAR Qualified Appliances
Laundry Cabinets, Dryer Included, Electric, Washer Included
Exterior
Parking Features Detached, Garage Door Opener, Garage Facing Front, Guest Parking Available
Garage Spaces 1.0
Fence Back Yard, Fenced, Wood
Pool Built-In, Common Facility, Pool House, Fenced, Gunite Construction
Utilities Available Cable Connected, Electric, Natural Gas Connected
Amenities Available Pool, Clubhouse, Recreation Facilities, Spa/Hot Tub
View City Lights
Roof Type Composition
Topography Level
Street Surface Asphalt
Porch Awning, Uncovered Patio
Private Pool Yes
Building
Lot Description Auto Sprinkler Front, Close to Clubhouse, Gated Community, Landscape Front, Low Maintenance
Story 1
Foundation Concrete
Sewer In & Connected
Water Meter on Site
Architectural Style Cape Cod, Contemporary
Schools
Elementary Schools Stockton Unified
Middle Schools Stockton Unified
High Schools Stockton Unified
School District San Joaquin
Others
HOA Fee Include MaintenanceExterior, MaintenanceGrounds, Security, Trash, Pool
Senior Community No
Restrictions Rental(s),Board Approval,Signs,Exterior Alterations
Tax ID 108-360-09
Special Listing Condition None
Pets Allowed Yes

Helping real estate be simple, fun and stress-free!







