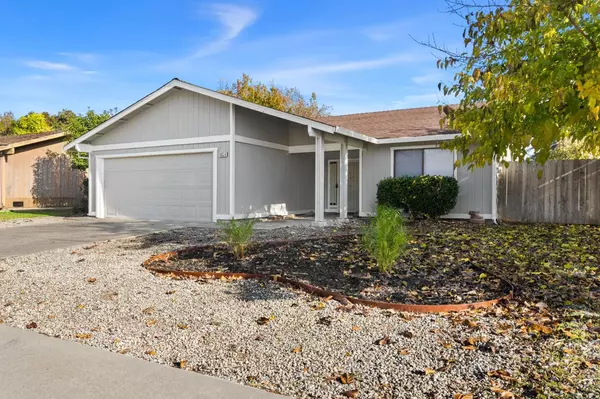3 Beds
2 Baths
1,136 SqFt
3 Beds
2 Baths
1,136 SqFt
Key Details
Property Type Single Family Home
Sub Type Single Family Residence
Listing Status Pending
Purchase Type For Sale
Square Footage 1,136 sqft
Price per Sqft $411
MLS Listing ID 224123004
Bedrooms 3
Full Baths 2
HOA Y/N No
Originating Board MLS Metrolist
Year Built 1977
Lot Size 6,970 Sqft
Acres 0.16
Property Description
Location
State CA
County Sacramento
Area 10621
Direction From Roseville Road, turn onto Outlook Dr, follow to Zenith Dr, turn right onto Zenith Dr, follow Zenith Dr to Briartree Dr and turn right, down to Ravencrest and turn left.
Rooms
Master Bedroom 0x0
Bedroom 2 0x0
Bedroom 3 0x0
Bedroom 4 0x0
Living Room 0x0 Open Beam Ceiling
Dining Room 0x0 Space in Kitchen
Kitchen 0x0 Laminate Counter
Family Room 0x0
Interior
Interior Features Open Beam Ceiling
Heating Central, Fireplace(s)
Cooling Central
Flooring Tile
Fireplaces Number 1
Fireplaces Type Brick, Living Room, Wood Burning
Laundry Electric, Hookups Only, In Garage
Exterior
Parking Features Garage Door Opener, Garage Facing Front, Interior Access
Garage Spaces 2.0
Fence Fenced, Wood
Utilities Available Cable Available, Electric
Roof Type Shingle,Composition
Topography Level,Trees Few
Street Surface Asphalt
Porch Back Porch
Private Pool No
Building
Lot Description Manual Sprinkler Front, Manual Sprinkler Rear, Curb(s)/Gutter(s), Landscape Front, Low Maintenance
Story 1
Foundation Concrete, Slab
Sewer Public Sewer
Water Meter on Site, Water District, Public
Architectural Style Traditional
Schools
Elementary Schools San Juan Unified
Middle Schools San Juan Unified
High Schools San Juan Unified
School District Sacramento
Others
Senior Community No
Tax ID 209-0470-045-0000
Special Listing Condition None
Pets Allowed Yes

Helping real estate be simple, fun and stress-free!







