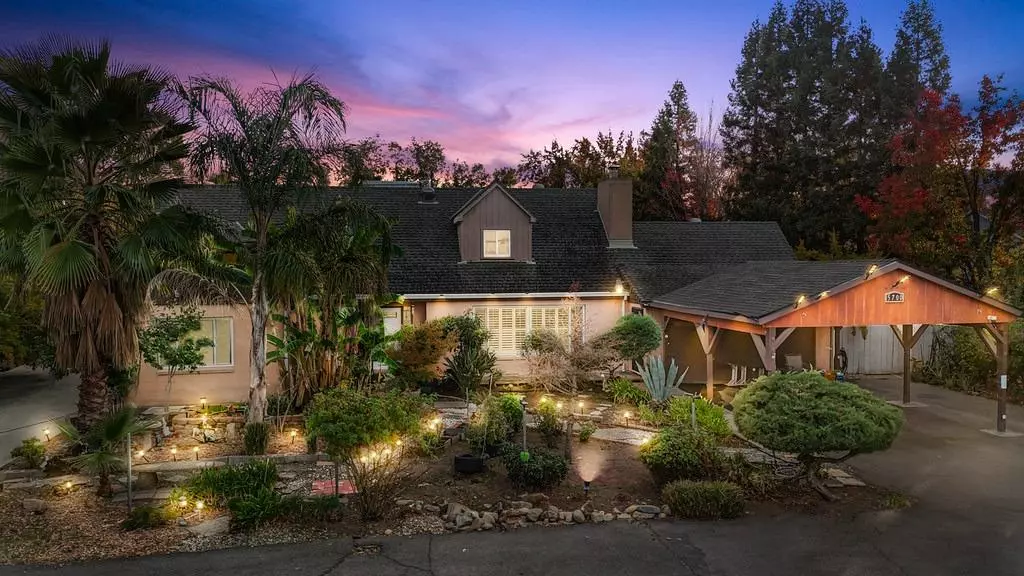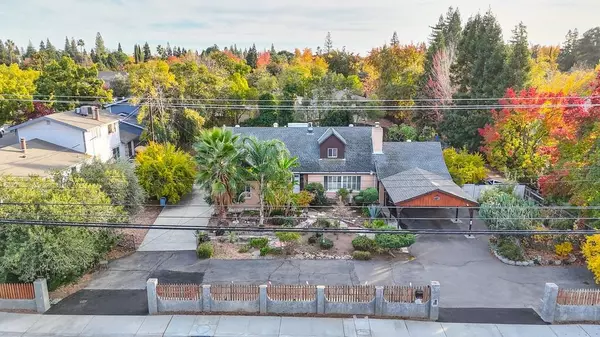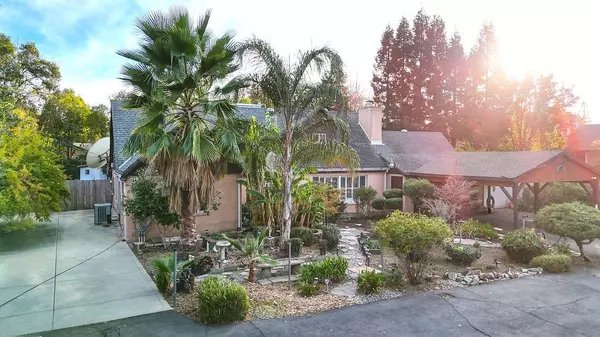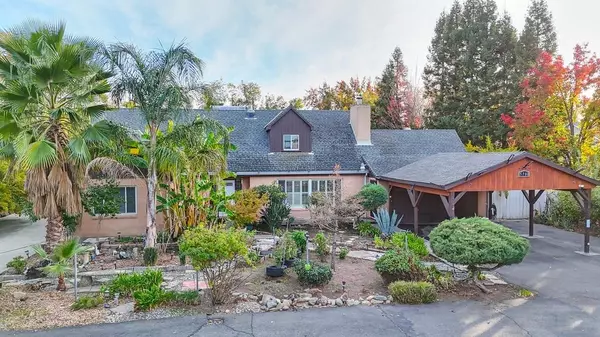4 Beds
2 Baths
2,485 SqFt
4 Beds
2 Baths
2,485 SqFt
Key Details
Property Type Single Family Home
Sub Type Single Family Residence
Listing Status Pending
Purchase Type For Sale
Square Footage 2,485 sqft
Price per Sqft $251
MLS Listing ID 224127623
Bedrooms 4
Full Baths 2
HOA Y/N No
Originating Board MLS Metrolist
Year Built 1949
Lot Size 0.441 Acres
Acres 0.4408
Property Description
Location
State CA
County Sacramento
Area 10608
Direction from Fair oak Blvd go west on El Camino Ave home on Left
Rooms
Living Room Other
Dining Room Dining/Family Combo, Space in Kitchen, Formal Area
Kitchen Pantry Closet, Tile Counter
Interior
Heating Central, Fireplace Insert, Fireplace(s)
Cooling Ceiling Fan(s), Central
Flooring Laminate, Tile
Fireplaces Number 1
Fireplaces Type Brick, Living Room, Wood Burning
Appliance Built-In Gas Oven, Built-In Gas Range, Dishwasher, Disposal, Microwave, Plumbed For Ice Maker, Solar Water Heater
Laundry Electric, In Kitchen, Inside Area
Exterior
Parking Features RV Access, Converted Garage, Uncovered Parking Spaces 2+
Carport Spaces 2
Fence Fenced, Front Yard
Pool Gunite Construction
Utilities Available Cable Available, Public, DSL Available, Electric, Internet Available, Natural Gas Available, Natural Gas Connected
Roof Type Composition
Street Surface Asphalt,Paved
Porch Covered Patio
Private Pool Yes
Building
Lot Description Auto Sprinkler Rear, Shape Regular, Landscape Back, Landscape Front
Story 2
Foundation Slab
Sewer Sewer in Street, In & Connected
Water Water District, Public
Architectural Style Ranch
Schools
Elementary Schools San Juan Unified
Middle Schools San Juan Unified
High Schools San Juan Unified
School District Sacramento
Others
Senior Community No
Tax ID 283-0040-006-0000
Special Listing Condition None

Helping real estate be simple, fun and stress-free!







