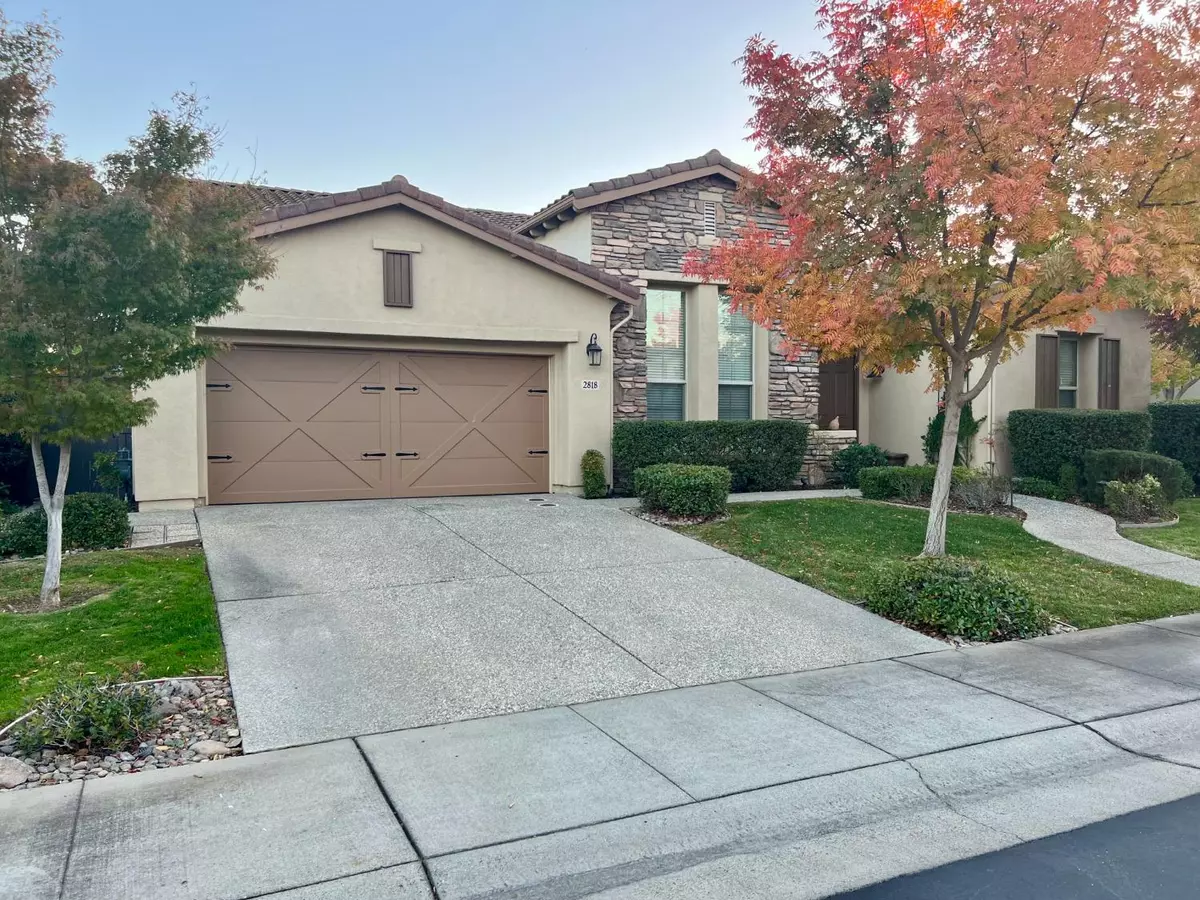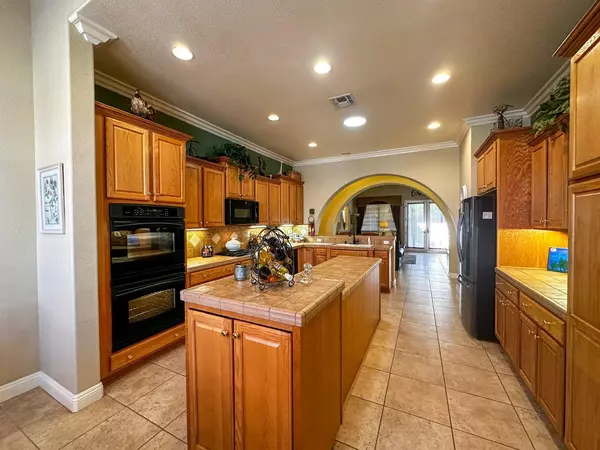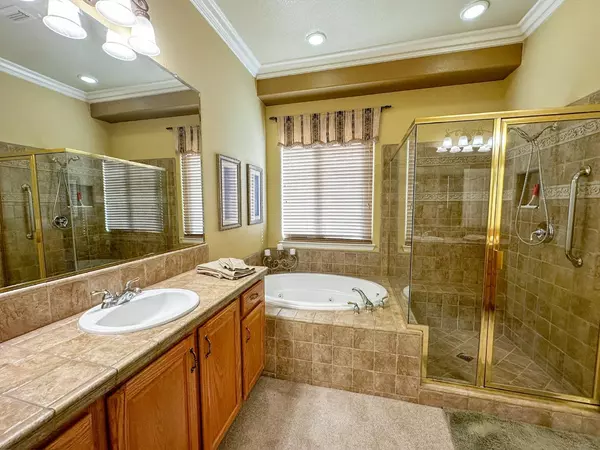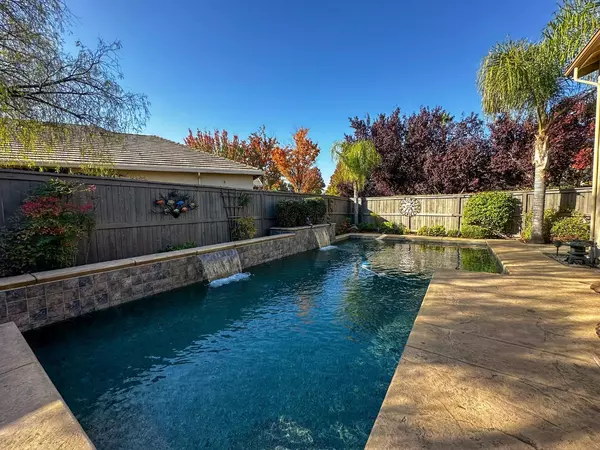2 Beds
3 Baths
2,538 SqFt
2 Beds
3 Baths
2,538 SqFt
Key Details
Property Type Single Family Home
Sub Type Single Family Residence
Listing Status Active
Purchase Type For Sale
Square Footage 2,538 sqft
Price per Sqft $285
Subdivision Heritage Park
MLS Listing ID 224123044
Bedrooms 2
Full Baths 2
HOA Fees $306/mo
HOA Y/N Yes
Originating Board MLS Metrolist
Year Built 2003
Lot Size 8,812 Sqft
Acres 0.2023
Lot Dimensions 8,812.188
Property Description
Location
State CA
County Sacramento
Area 10835
Direction W. Elkhorn Blvd to E Commerce Way, to Macon, to Heritage Park (gate). Right on Ingleton, left on San Anselmo, right on Rockaway.
Rooms
Master Bathroom Shower Stall(s), Double Sinks, Jetted Tub
Master Bedroom 0x0 Walk-In Closet, Outside Access
Bedroom 2 0x0
Bedroom 3 0x0
Bedroom 4 0x0
Living Room 0x0 Cathedral/Vaulted
Dining Room 0x0 Breakfast Nook, Space in Kitchen, Formal Area
Kitchen 0x0 Island, Tile Counter
Family Room 0x0
Interior
Heating Central, Fireplace(s), Gas
Cooling Central
Flooring Carpet, Tile
Fireplaces Number 1
Fireplaces Type Family Room, Gas Log
Window Features Dual Pane Full
Appliance Gas Cook Top, Built-In Gas Oven, Dishwasher, Disposal, Double Oven
Laundry Cabinets, Inside Room
Exterior
Parking Features Garage Door Opener, Garage Facing Front
Garage Spaces 3.0
Fence Back Yard
Pool Built-In, On Lot, Gunite Construction
Utilities Available Public
Amenities Available Pool, Clubhouse, Recreation Facilities, Exercise Room, Tennis Courts, Park, Other
Roof Type Tile
Private Pool Yes
Building
Lot Description Auto Sprinkler F&R, Gated Community, Shape Regular, Landscape Back, Landscape Front
Story 1
Foundation Slab
Builder Name Renaissance
Sewer In & Connected
Water Meter on Site, Public
Architectural Style Contemporary
Schools
Elementary Schools Twin Rivers Unified
Middle Schools Twin Rivers Unified
High Schools Twin Rivers Unified
School District Sacramento
Others
Senior Community Yes
Restrictions Age Restrictions,Signs,Exterior Alterations,Parking
Tax ID 201-0710-018-0000
Special Listing Condition None

Helping real estate be simple, fun and stress-free!







