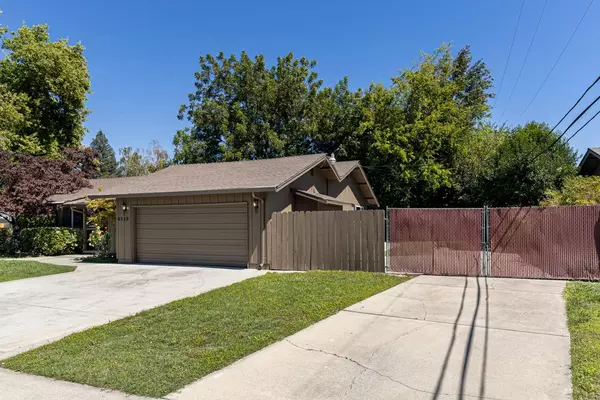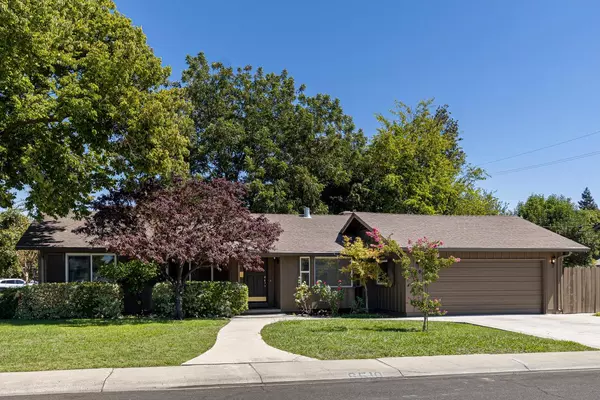3 Beds
2 Baths
1,696 SqFt
3 Beds
2 Baths
1,696 SqFt
Key Details
Property Type Single Family Home
Sub Type Single Family Residence
Listing Status Active
Purchase Type For Sale
Square Footage 1,696 sqft
Price per Sqft $294
MLS Listing ID 224122846
Bedrooms 3
Full Baths 2
HOA Fees $350/ann
HOA Y/N Yes
Originating Board MLS Metrolist
Year Built 1959
Lot Size 8,899 Sqft
Acres 0.2043
Property Description
Location
State CA
County San Joaquin
Area 20704
Direction ben holt to belmont, right on rutledge, left on clarksburg
Rooms
Master Bathroom Shower Stall(s), Double Sinks, Window
Master Bedroom 0x0
Bedroom 2 0x0
Bedroom 3 0x0
Bedroom 4 0x0
Living Room 0x0 Other
Dining Room 0x0 Breakfast Nook
Kitchen 0x0 Pantry Closet, Island, Tile Counter
Family Room 0x0
Interior
Heating Central
Cooling Central
Flooring Carpet, Tile, Wood
Fireplaces Number 1
Fireplaces Type Family Room, Wood Burning
Window Features Dual Pane Full
Appliance Built-In Electric Oven, Built-In Gas Range, Gas Water Heater, Ice Maker, Dishwasher, Disposal, Microwave, Double Oven
Laundry Inside Area
Exterior
Exterior Feature Dog Run
Parking Features Boat Storage, RV Access, Uncovered Parking Spaces 2+
Garage Spaces 2.0
Fence Wood, Full
Utilities Available Cable Available, Electric, Underground Utilities, Natural Gas Connected
Amenities Available Pool
Roof Type Composition
Topography Level
Street Surface Asphalt,Paved
Porch Uncovered Patio
Private Pool No
Building
Lot Description Auto Sprinkler F&R, Curb(s)/Gutter(s), Street Lights, Landscape Back, Landscape Front
Story 1
Foundation Raised
Sewer Sewer Connected & Paid, In & Connected, Public Sewer
Water Public
Architectural Style Ranch, Traditional, Other
Schools
Elementary Schools Lincoln Unified
Middle Schools Lincoln Unified
High Schools Lincoln Unified
School District San Joaquin
Others
HOA Fee Include Insurance, Pool
Senior Community No
Tax ID 097-700-6
Special Listing Condition None
Pets Allowed Cats OK, Dogs OK

Helping real estate be simple, fun and stress-free!







