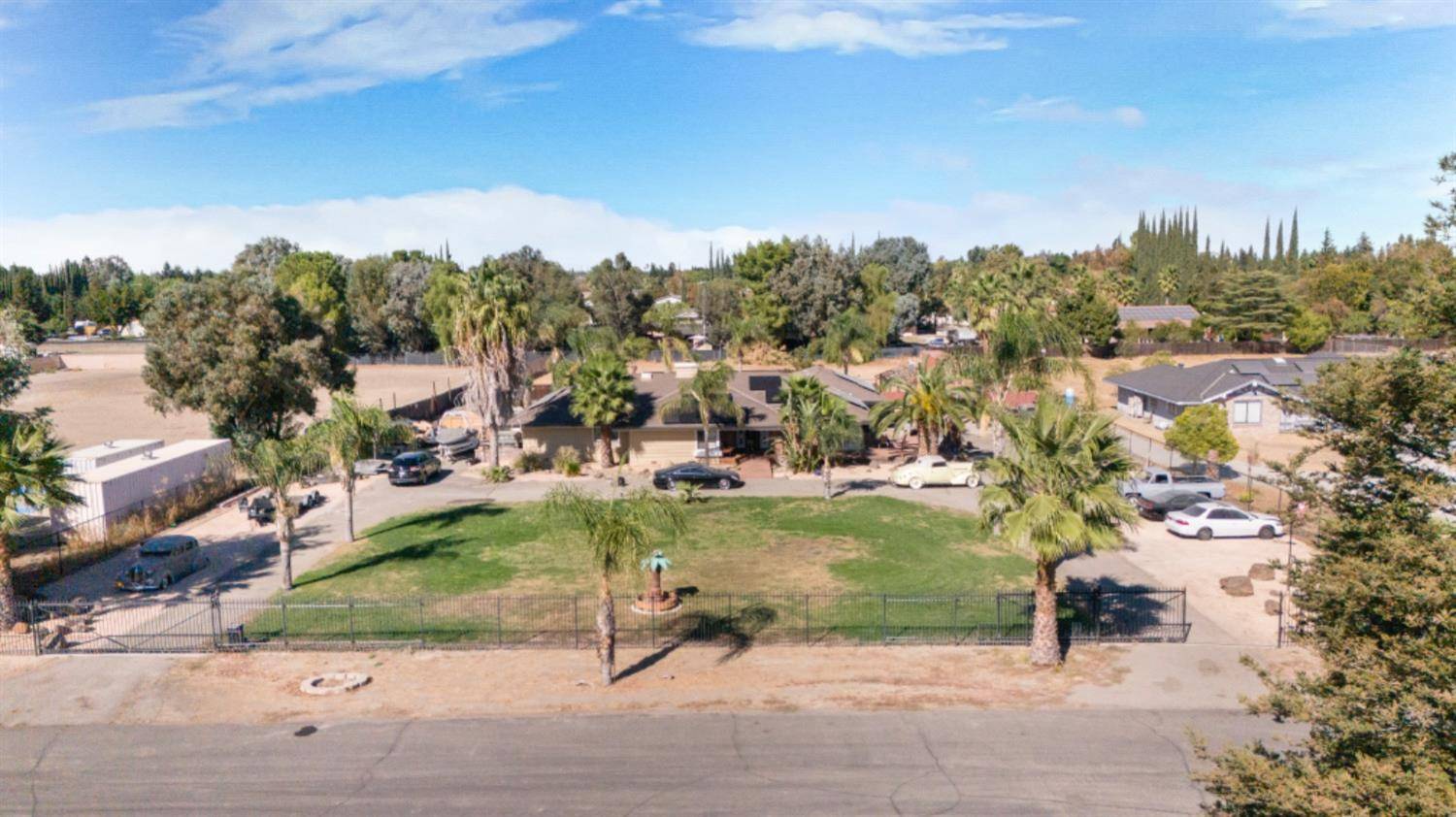4 Beds
3 Baths
2,545 SqFt
4 Beds
3 Baths
2,545 SqFt
Key Details
Property Type Single Family Home
Sub Type Single Family Residence
Listing Status Active
Purchase Type For Sale
Square Footage 2,545 sqft
Price per Sqft $584
MLS Listing ID 224116875
Bedrooms 4
Full Baths 2
HOA Y/N No
Originating Board MLS Metrolist
Year Built 1987
Lot Size 1.502 Acres
Acres 1.5021
Property Sub-Type Single Family Residence
Property Description
Location
State CA
County San Joaquin
Area 20601
Direction Turn to south MacArthur dr. Turn right to Etcheverry.
Rooms
Guest Accommodations No
Living Room Cathedral/Vaulted, Other
Dining Room Dining/Family Combo, Other
Kitchen Island w/Sink, Kitchen/Family Combo
Interior
Heating Central
Cooling Central
Flooring Laminate
Fireplaces Number 1
Fireplaces Type Brick, Other
Laundry Inside Area, Other
Exterior
Parking Features Attached, Boat Storage, RV Access, RV Possible
Garage Spaces 3.0
Carport Spaces 2
Fence Metal, Cross Fenced, Wire, Fenced, Other
Pool Built-In, Gunite Construction
Utilities Available Solar
Roof Type Composition
Topography Level,Lot Grade Varies
Private Pool Yes
Building
Lot Description Dead End, Landscape Back, Landscape Front, See Remarks, Other
Story 1
Foundation Other, Raised
Sewer Sewer Connected, Septic Connected
Water Well
Schools
Elementary Schools Tracy Unified
Middle Schools Tracy Unified
High Schools Tracy Unified
School District San Joaquin
Others
Senior Community No
Tax ID 248-120-03
Special Listing Condition None, Other

Helping real estate be simple, fun and stress-free!







