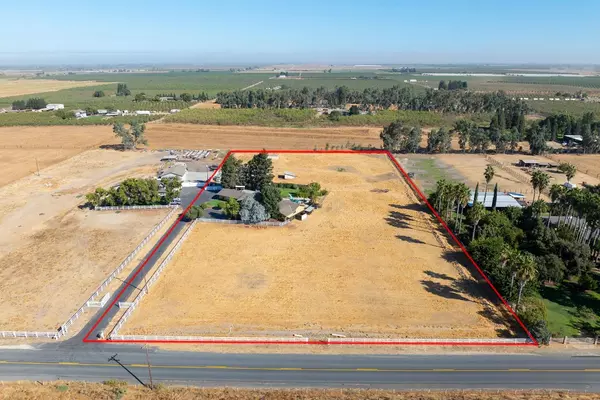5 Beds
3 Baths
3,074 SqFt
5 Beds
3 Baths
3,074 SqFt
Key Details
Property Type Single Family Home
Sub Type Single Family Residence
Listing Status Pending
Purchase Type For Sale
Square Footage 3,074 sqft
Price per Sqft $317
MLS Listing ID 224103754
Bedrooms 5
Full Baths 2
HOA Y/N No
Originating Board MLS Metrolist
Year Built 1972
Lot Size 4.640 Acres
Acres 4.64
Lot Dimensions Approx. 4.64 acres
Property Description
Location
State CA
County Stanislaus
Area 20306
Direction On Monte Vista, Just East of Hickman Road. There's a sign on the North Side of the Road.
Rooms
Master Bathroom Shower Stall(s), Double Sinks, Jetted Tub
Living Room Great Room
Dining Room Breakfast Nook, Dining Bar, Dining/Family Combo, Formal Area
Kitchen Pantry Cabinet, Granite Counter, Island, Kitchen/Family Combo
Interior
Heating Central
Cooling Ceiling Fan(s), Central
Flooring Carpet, Tile
Fireplaces Number 1
Fireplaces Type Family Room, Wood Stove
Appliance Built-In Electric Oven, Built-In Electric Range, Dishwasher, Disposal, Electric Water Heater
Laundry Cabinets, Inside Room
Exterior
Parking Features Attached, Garage Door Opener, Garage Facing Side
Garage Spaces 2.0
Fence Fenced
Pool Built-In
Utilities Available Propane Tank Leased, Propane Tank Owned
View Panoramic, Other, Mountains
Roof Type Composition
Porch Covered Patio
Private Pool Yes
Building
Lot Description Auto Sprinkler F&R
Story 1
Foundation Concrete, Raised
Sewer Septic System
Water Well
Architectural Style Ranch
Level or Stories One
Schools
Elementary Schools Denair Unified
Middle Schools Denair Unified
High Schools Denair Unified
School District Stanislaus
Others
Senior Community No
Tax ID 024-002-021-000
Special Listing Condition None
Pets Allowed Yes

Helping real estate be simple, fun and stress-free!







