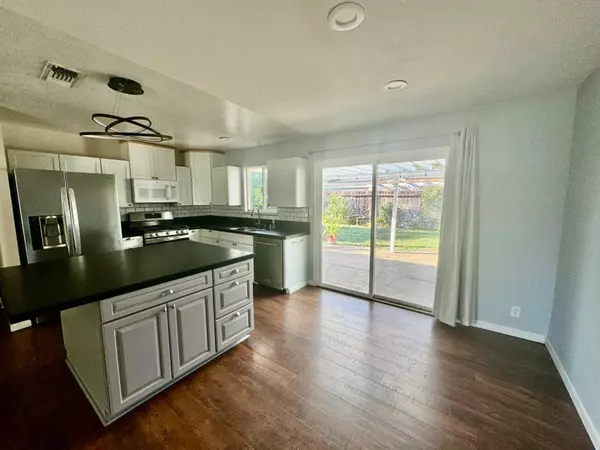GET MORE INFORMATION
$ 447,500
$ 449,900 0.5%
3 Beds
1 Bath
960 SqFt
$ 447,500
$ 449,900 0.5%
3 Beds
1 Bath
960 SqFt
Key Details
Sold Price $447,500
Property Type Single Family Home
Sub Type Single Family Residence
Listing Status Sold
Purchase Type For Sale
Square Footage 960 sqft
Price per Sqft $466
MLS Listing ID 224108341
Sold Date 01/06/25
Bedrooms 3
Full Baths 1
HOA Y/N No
Originating Board MLS Metrolist
Year Built 1977
Lot Size 6,098 Sqft
Acres 0.14
Property Description
Location
State CA
County Sacramento
Area 10610
Direction Villa Oak to Wooddale Way
Rooms
Family Room Great Room
Master Bedroom Closet
Living Room Other
Dining Room Dining/Family Combo, Space in Kitchen
Kitchen Breakfast Area, Other Counter, Pantry Cabinet, Island, Kitchen/Family Combo
Interior
Heating Central
Cooling Ceiling Fan(s), Central
Flooring Carpet, Laminate, Tile
Fireplaces Number 1
Fireplaces Type Other
Window Features Dual Pane Full
Appliance Free Standing Gas Range, Microwave
Laundry In Garage
Exterior
Parking Features Attached, RV Possible
Garage Spaces 2.0
Fence Back Yard
Utilities Available Other
Roof Type Composition
Porch Covered Patio, Uncovered Patio
Private Pool No
Building
Lot Description Curb(s)/Gutter(s)
Story 1
Foundation Slab
Sewer In & Connected
Water Public
Architectural Style Ranch, Other
Level or Stories One
Schools
Elementary Schools San Juan Unified
Middle Schools San Juan Unified
High Schools San Juan Unified
School District Sacramento
Others
Senior Community No
Tax ID 224-0390-064-0000
Special Listing Condition None

Bought with Real Broker
Helping real estate be simple, fun and stress-free!







