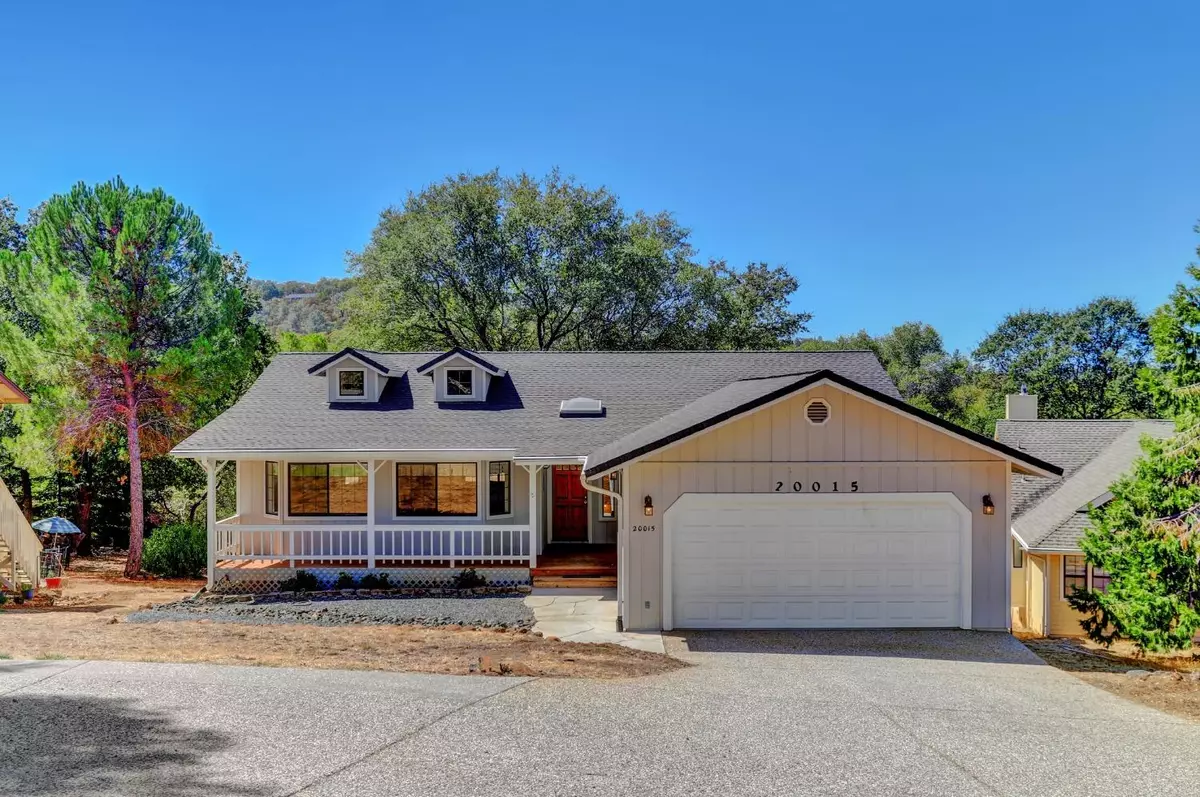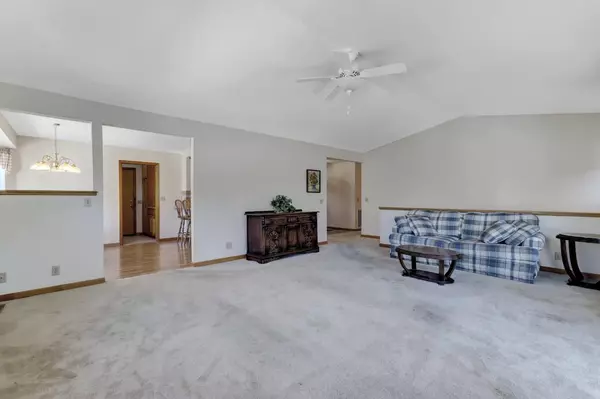3 Beds
2 Baths
2,018 SqFt
3 Beds
2 Baths
2,018 SqFt
Key Details
Property Type Single Family Home
Sub Type Single Family Residence
Listing Status Pending
Purchase Type For Sale
Square Footage 2,018 sqft
Price per Sqft $245
MLS Listing ID 224102308
Bedrooms 3
Full Baths 2
HOA Fees $3,800/ann
HOA Y/N Yes
Originating Board MLS Metrolist
Year Built 1985
Lot Size 0.320 Acres
Acres 0.32
Property Description
Location
State CA
County Nevada
Area 13114
Direction Hwy 20 towards Penn Valley, Right on Pleasant Valley road, Right on Lake Forest Drive, Left on Echo Blue Drive.
Rooms
Family Room Deck Attached
Master Bathroom Closet, Double Sinks, Tub w/Shower Over, Outside Access, Window
Master Bedroom Outside Access
Living Room Deck Attached
Dining Room Breakfast Nook, Dining Bar, Space in Kitchen, Dining/Living Combo
Kitchen Other Counter, Pantry Cabinet, Tile Counter
Interior
Heating Central
Cooling Ceiling Fan(s), Central
Flooring Carpet, Vinyl
Equipment Central Vac Plumbed
Appliance Free Standing Refrigerator, Hood Over Range, Ice Maker, Dishwasher, Disposal, Microwave, Electric Cook Top, Electric Water Heater
Laundry Electric, Hookups Only, Inside Area, Inside Room
Exterior
Parking Features Attached, Garage Facing Front
Garage Spaces 2.0
Utilities Available Cable Available, Public, Electric, Internet Available
Amenities Available Barbeque, Playground, Pool, Clubhouse, Golf Course, Tennis Courts, Park
Roof Type Shingle,Composition
Topography Downslope,Lot Sloped
Street Surface Asphalt
Porch Awning, Front Porch, Uncovered Deck
Private Pool No
Building
Lot Description Gated Community, Street Lights, Low Maintenance
Story 2
Foundation Raised
Sewer Public Sewer
Water Public
Architectural Style Ranch, Traditional
Level or Stories Two
Schools
Elementary Schools Penn Valley
Middle Schools Pleasant Ridge
High Schools Nevada Joint Union
School District Nevada
Others
HOA Fee Include Security
Senior Community No
Tax ID 033-620-019-000
Special Listing Condition None
Pets Allowed Yes

Helping real estate be simple, fun and stress-free!







