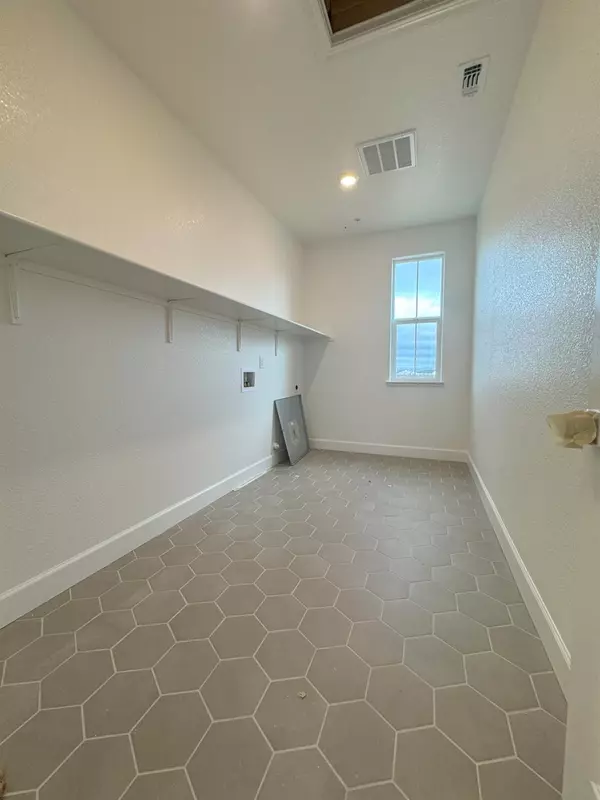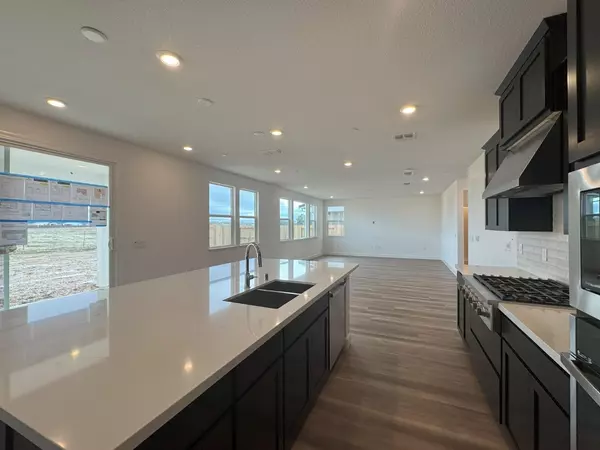5 Beds
4 Baths
2,915 SqFt
5 Beds
4 Baths
2,915 SqFt
Key Details
Property Type Single Family Home
Sub Type Single Family Residence
Listing Status Active
Purchase Type For Sale
Square Footage 2,915 sqft
Price per Sqft $289
Subdivision Winding Creek
MLS Listing ID 224067234
Bedrooms 5
Full Baths 4
HOA Y/N No
Originating Board MLS Metrolist
Lot Size 6,325 Sqft
Acres 0.1452
Property Description
Location
State CA
County Placer
Area 12747
Direction From Hwy 65, Go West on Blue Oaks Blvd, pass Fiddyment Turn right on Westbrook, turn Right on Celebrate Turn Right on Creekview Dr turn left on Corduroy Ct Arrive at Sales Office
Rooms
Master Bathroom Shower Stall(s), Double Sinks, Soaking Tub, Walk-In Closet
Master Bedroom 0x0
Bedroom 2 0x0
Bedroom 3 0x0
Bedroom 4 0x0
Living Room 0x0 Great Room
Dining Room 0x0 Dining/Family Combo
Kitchen 0x0 Pantry Closet, Quartz Counter, Island w/Sink, Kitchen/Family Combo
Family Room 0x0
Interior
Heating Central
Cooling Central
Flooring Carpet, Tile
Appliance Built-In Electric Oven, Built-In Gas Range, Dishwasher, Disposal, Microwave
Laundry Electric, Hookups Only, Inside Room
Exterior
Parking Features Attached, Garage Door Opener
Garage Spaces 2.0
Fence Back Yard, Wood
Utilities Available Cable Available, Public, DSL Available, Internet Available
Roof Type Tile
Porch Covered Patio
Private Pool No
Building
Lot Description Landscape Front
Story 2
Foundation Concrete, Slab
Builder Name Woodside Homes
Sewer Sewer Connected, In & Connected, Public Sewer
Water Meter on Site, Public
Level or Stories Two
Schools
Elementary Schools Roseville City
Middle Schools Roseville City
High Schools Roseville Joint
School District Placer
Others
Senior Community No
Tax ID 496-650-004-000
Special Listing Condition None

Helping real estate be simple, fun and stress-free!







