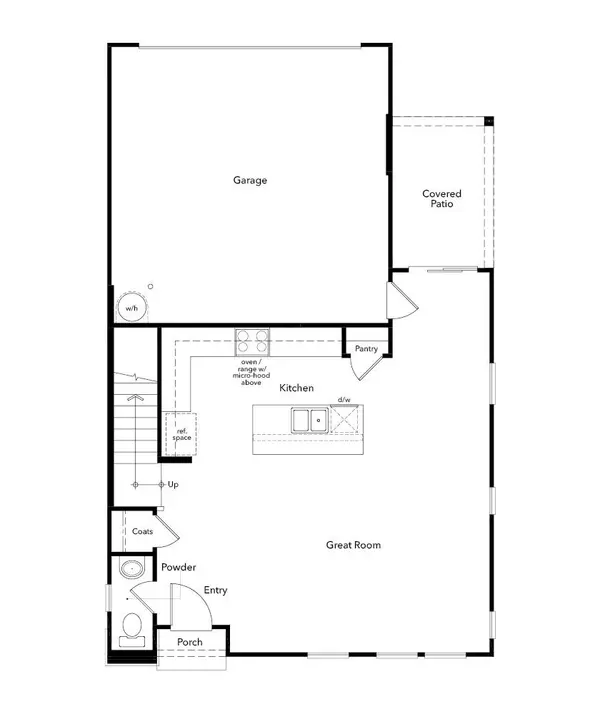GET MORE INFORMATION
$ 554,042
$ 513,990 7.8%
3 Beds
3 Baths
1,803 SqFt
$ 554,042
$ 513,990 7.8%
3 Beds
3 Baths
1,803 SqFt
Key Details
Sold Price $554,042
Property Type Single Family Home
Sub Type Single Family Residence
Listing Status Sold
Purchase Type For Sale
Square Footage 1,803 sqft
Price per Sqft $307
Subdivision Aurora Heights
MLS Listing ID 224008154
Sold Date 01/05/25
Bedrooms 3
Full Baths 2
HOA Fees $162/mo
HOA Y/N Yes
Originating Board MLS Metrolist
Lot Size 1,855 Sqft
Acres 0.0426
Property Description
Location
State CA
County Placer
Area 12207
Direction From I-80 East, merge onto Hwy. 65 North. Exit Twelve Bridges Dr. and turn right. Turn left on East Joiner Pkwy. and left on Bella Breeze Dr.
Rooms
Living Room Great Room
Dining Room Dining/Family Combo
Kitchen Pantry Closet, Quartz Counter, Kitchen/Family Combo
Interior
Heating Central, Electric, Smart Vent
Cooling Smart Vent, Central, MultiZone
Flooring Carpet, Vinyl
Appliance Dishwasher, Disposal, Plumbed For Ice Maker, Electric Water Heater, Free Standing Electric Range
Laundry Electric, Upper Floor, Inside Room
Exterior
Parking Features Alley Access, Attached, Garage Facing Rear
Garage Spaces 2.0
Utilities Available Public
Amenities Available None
Roof Type Tile
Private Pool No
Building
Lot Description Court, Shape Regular, Landscape Front
Story 2
Foundation Concrete, Slab
Sewer In & Connected
Water Meter on Site, Public
Level or Stories Two
Schools
Elementary Schools Western Placer
Middle Schools Western Placer
High Schools Western Placer
School District Placer
Others
Senior Community No
Tax ID 329-270-014-000
Special Listing Condition None

Bought with eXp Realty of California Inc.
Helping real estate be simple, fun and stress-free!




