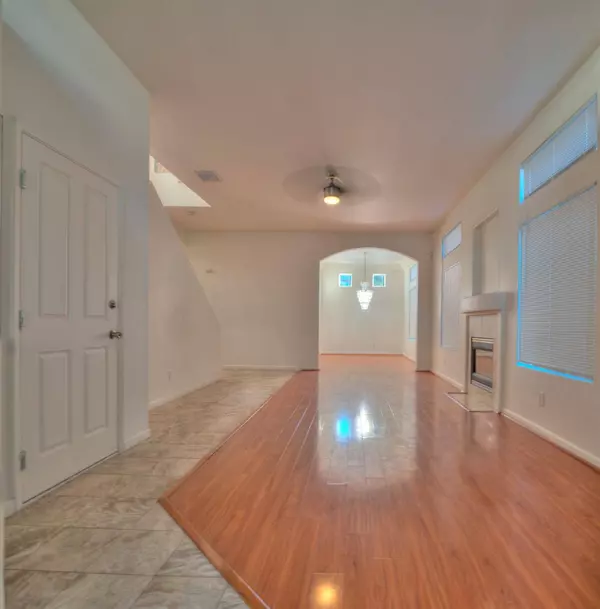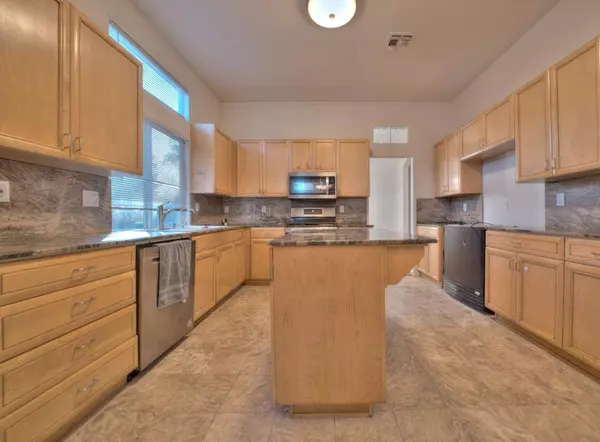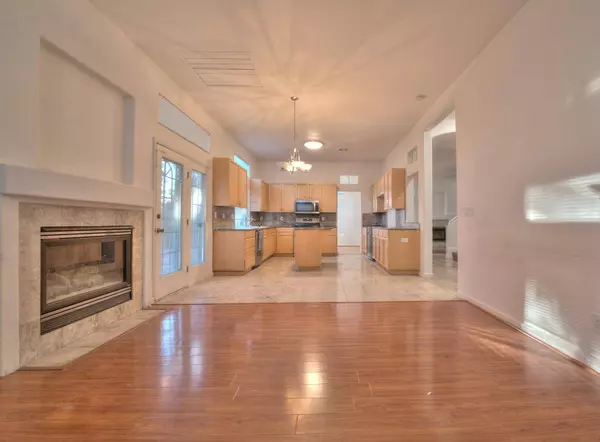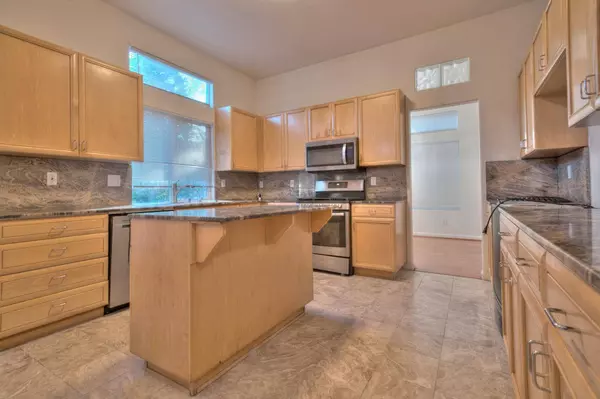
GALLERY
PROPERTY DETAIL
Key Details
Sold Price $600,0004.0%
Property Type Single Family Home
Sub Type Single Family Residence
Listing Status Sold
Purchase Type For Sale
Square Footage 2, 781 sqft
Price per Sqft $215
MLS Listing ID 225003579
Sold Date 03/29/25
Bedrooms 5
Full Baths 3
HOA Y/N No
Year Built 1996
Lot Size 7,545 Sqft
Acres 0.1732
Property Sub-Type Single Family Residence
Source MLS Metrolist
Location
State CA
County Sacramento
Area 10829
Direction From FWY 99 exit Calvine Rd east, turn left onto Elk Grove Florin Rd, right onto Boulder Glen to the address.
Rooms
Guest Accommodations No
Master Bedroom 0x0
Bedroom 2 0x0
Bedroom 3 0x0
Bedroom 4 0x0
Living Room 0x0 Great Room
Dining Room 0x0 Dining Bar, Dining/Family Combo, Formal Area
Kitchen 0x0 Pantry Closet, Granite Counter, Island, Kitchen/Family Combo
Family Room 0x0
Building
Lot Description Shape Regular, Landscape Front
Story 2
Foundation Slab
Sewer In & Connected, Public Sewer
Water Public
Interior
Heating Central, Smart Vent, Fireplace(s)
Cooling Ceiling Fan(s), Smart Vent, Central, Whole House Fan
Flooring Laminate, Tile
Fireplaces Number 3
Fireplaces Type Living Room, Master Bedroom, Family Room
Appliance Free Standing Gas Oven, Free Standing Gas Range, Dishwasher, Disposal, Microwave
Laundry Inside Area
Exterior
Parking Features Attached, Garage Door Opener, Garage Facing Front
Garage Spaces 2.0
Fence Back Yard
Utilities Available Public
Roof Type Tile
Private Pool No
Schools
Elementary Schools Elk Grove Unified
Middle Schools Elk Grove Unified
High Schools Elk Grove Unified
School District Sacramento
Others
Senior Community No
Tax ID 121-0620-020-0000
Special Listing Condition Short Sale, Subject to Lender Confirmation
SIMILAR HOMES FOR SALE
Check for similar Single Family Homes at price around $600,000 in Sacramento,CA

Pending
$607,944
10043 Fletching WAY, Sacramento, CA 95829
Listed by Taylor Morrison Services, Inc4 Beds 3 Baths 2,227 SqFt
Hold
$495,000
9571 Blue Mountain WAY, Sacramento, CA 95829
Listed by RE/MAX Gold Elk Grove3 Beds 2 Baths 1,268 SqFt
Active
$689,999
7724 Congaree WAY, Sacramento, CA 95829
Listed by Taylor Morrison Services, Inc4 Beds 3 Baths 2,555 SqFt
CONTACT









