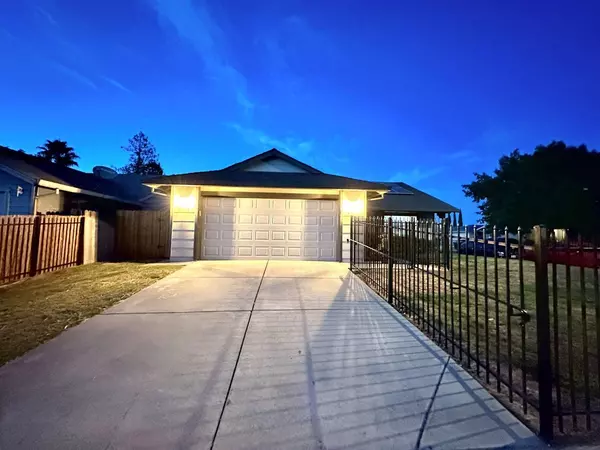
GALLERY
PROPERTY DETAIL
Key Details
Sold Price $495,0001.2%
Property Type Single Family Home
Sub Type Single Family Residence
Listing Status Sold
Purchase Type For Sale
Square Footage 1, 436 sqft
Price per Sqft $344
MLS Listing ID 223107273
Sold Date 12/04/23
Bedrooms 3
Full Baths 2
HOA Y/N No
Year Built 1992
Lot Size 6,414 Sqft
Acres 0.1472
Property Sub-Type Single Family Residence
Source MLS Metrolist
Location
State CA
County Sacramento
Area 10828
Direction Take Calvin Rd east exit, turn left on Power Inn Rd, turn right on Lenhart Rd, turn left Iona Way, turn right on Summer Sunset Drive, turn right on Summer Falls Circle to the address..
Rooms
Guest Accommodations No
Master Bathroom Double Sinks, Quartz, Window
Master Bedroom Closet, Ground Floor
Living Room Cathedral/Vaulted, Open Beam Ceiling
Dining Room Breakfast Nook, Dining/Living Combo
Kitchen Breakfast Area, Breakfast Room, Quartz Counter, Kitchen/Family Combo
Building
Lot Description Corner, Shape Regular, Landscape Front, Low Maintenance
Story 1
Foundation Slab
Sewer In & Connected
Water Public
Interior
Heating Central
Cooling Ceiling Fan(s), Central
Flooring Carpet, Laminate
Fireplaces Number 1
Fireplaces Type Family Room, Wood Burning
Appliance Built-In Electric Oven, Dishwasher, Disposal, Microwave, Free Standing Electric Oven, Free Standing Electric Range
Laundry Cabinets, Electric, Inside Room
Exterior
Parking Features Attached, RV Possible, Garage Door Opener, Garage Facing Front
Garage Spaces 2.0
Utilities Available Solar, Electric, Natural Gas Connected
Roof Type Composition
Private Pool No
Schools
Elementary Schools Elk Grove Unified
Middle Schools Elk Grove Unified
High Schools Elk Grove Unified
School District Sacramento
Others
Senior Community No
Tax ID 115-0620-092-0000
Special Listing Condition Successor Trustee Sale
SIMILAR HOMES FOR SALE
Check for similar Single Family Homes at price around $495,000 in Sacramento,CA

Hold
$469,000
8160 Judette AVE, Sacramento, CA 95828
Listed by Scharone Sims Realty4 Beds 2 Baths 1,206 SqFt
Active
$710,000
8758 Florin RD, Sacramento, CA 95828
Listed by RE/MAX Gold4 Beds 2 Baths 1,627 SqFt
Pending
$349,999
7020 Sunnyslope DR, Sacramento, CA 95828
Listed by Realty One Group Complete3 Beds 1 Bath 958 SqFt
CONTACT


