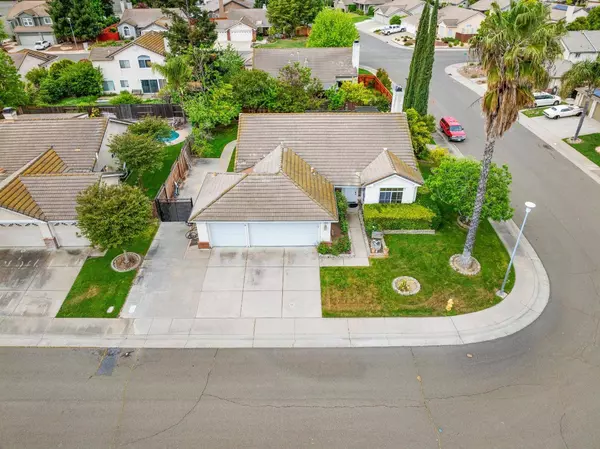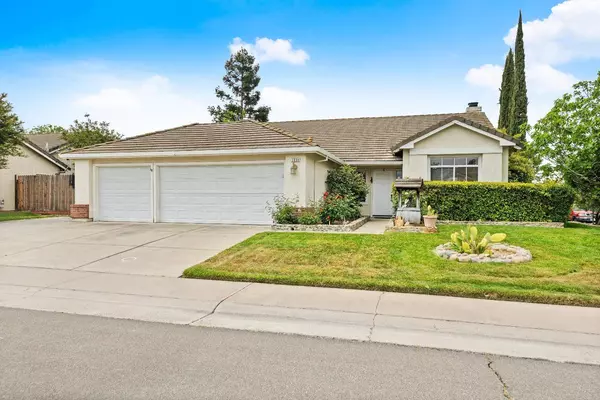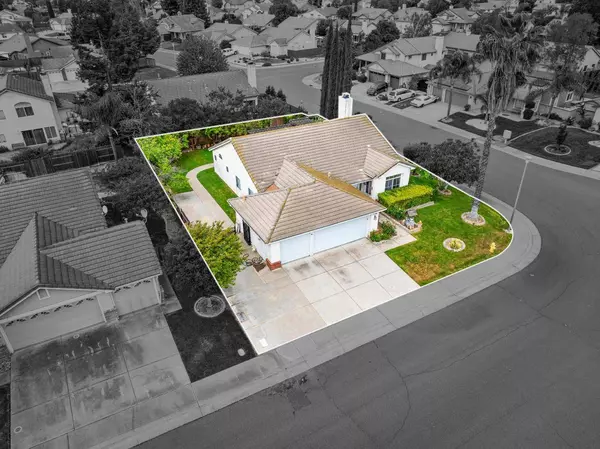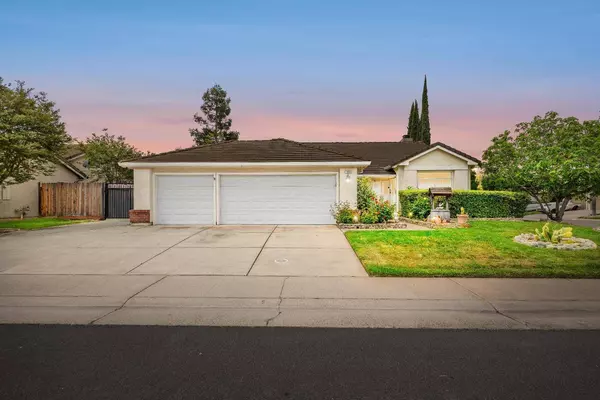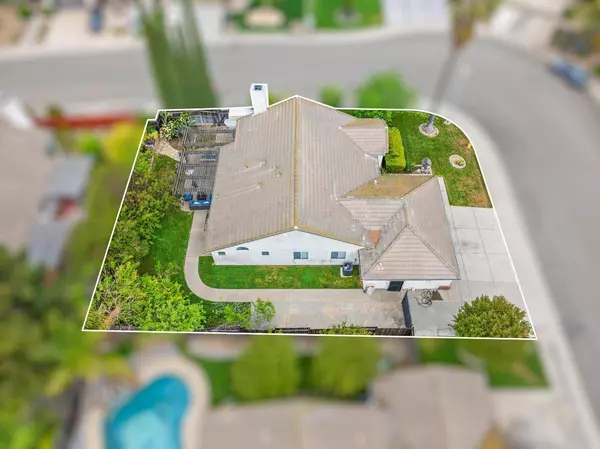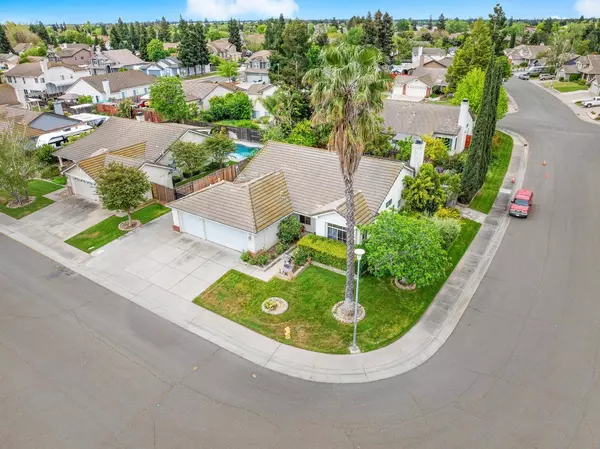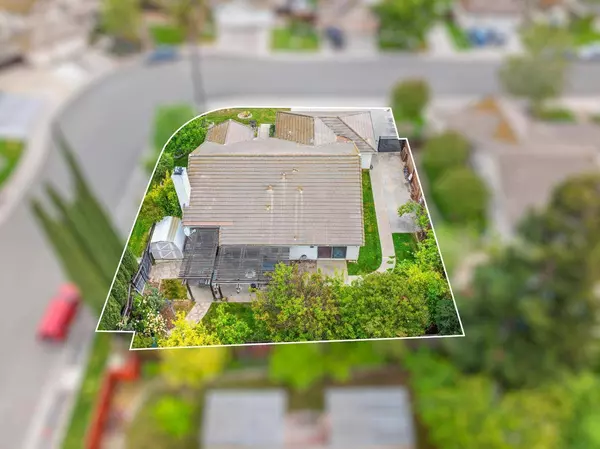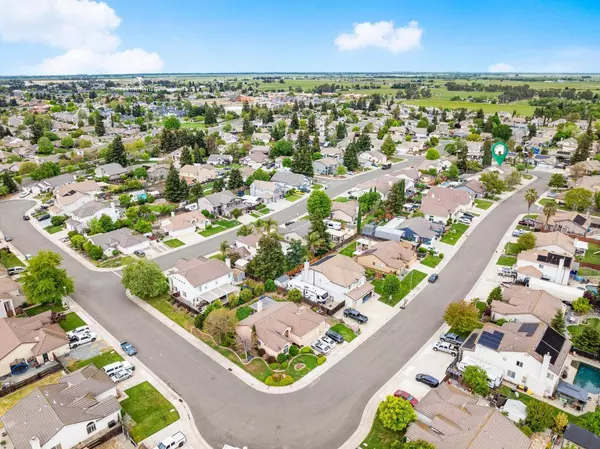
GALLERY
PROPERTY DETAIL
Key Details
Property Type Single Family Home
Sub Type Single Family Residence
Listing Status Pending
Purchase Type For Sale
Square Footage 1, 820 sqft
Price per Sqft $285
MLS Listing ID 225115879
Bedrooms 4
Full Baths 2
HOA Y/N No
Year Built 1992
Lot Size 9,248 Sqft
Acres 0.2123
Property Sub-Type Single Family Residence
Source MLS Metrolist
Location
State CA
County Sacramento
Area 10632
Direction From Hwy 99, take the Twin Cities Rd exit and head east. Turn right on Carillion Blvd, left on Lake Canyon Ave, right on Tierra Creek Dr, then left on Starbrook Dr. 1054 Starbrook Dr will be on the right.
Rooms
Guest Accommodations No
Living Room Cathedral/Vaulted
Dining Room Dining Bar, Dining/Living Combo
Kitchen Granite Counter, Island w/Sink, Kitchen/Family Combo
Building
Lot Description Corner, Shape Regular, Landscape Back, Landscape Front
Story 1
Foundation Slab
Sewer Public Sewer
Water Public
Interior
Heating Central
Cooling Central
Flooring Carpet, Wood
Fireplaces Number 1
Fireplaces Type Family Room
Appliance Free Standing Gas Range, Dishwasher, Disposal, Microwave, Free Standing Gas Oven
Laundry Inside Area
Exterior
Parking Features Attached, RV Possible, Garage Door Opener, Garage Facing Front
Garage Spaces 3.0
Fence Wood
Utilities Available Public, Sewer In & Connected, Electric, Natural Gas Connected
Roof Type Tile
Private Pool No
Schools
Elementary Schools Galt Joint Union
Middle Schools Galt Joint Union
High Schools Galt Joint Uhs
School District Sacramento
Others
Senior Community No
Tax ID 148-0500-054-0000
Special Listing Condition Notice Of Default
SIMILAR HOMES FOR SALE
Check for similar Single Family Homes at price around $519,000 in Galt,CA

Active
$419,900
677 Village DR, Galt, CA 95632
Listed by Better Homes and Gardens RE2 Beds 2 Baths 1,122 SqFt
Active
$707,900
1509 McIntyre ST, Galt, CA 95632
Listed by Mertitage Homes4 Beds 4 Baths 2,781 SqFt
Active
$665,000
692 Arlene CT, Galt, CA 95632
Listed by Coldwell Banker Realty3 Beds 3 Baths 2,443 SqFt
CONTACT


